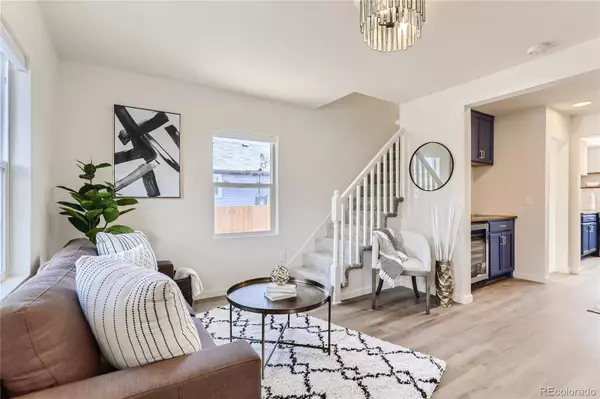$691,000
$689,900
0.2%For more information regarding the value of a property, please contact us for a free consultation.
1310 W Dakota AVE Denver, CO 80223
4 Beds
3 Baths
1,850 SqFt
Key Details
Sold Price $691,000
Property Type Single Family Home
Sub Type Single Family Residence
Listing Status Sold
Purchase Type For Sale
Square Footage 1,850 sqft
Price per Sqft $373
Subdivision Athmar Park
MLS Listing ID 3080398
Sold Date 04/04/22
Style A-Frame
Bedrooms 4
Full Baths 1
Three Quarter Bath 2
HOA Y/N No
Abv Grd Liv Area 1,262
Originating Board recolorado
Year Built 1930
Annual Tax Amount $2,104
Tax Year 2019
Acres 0.14
Property Description
Gorgeous single-family home in Athmar Park! Move in ready! No HOA. Great location, adjacent to Wash Park/Baker neighborhoods, restaurants, trendy bars, gym, bakery, and coffee shops. Warm neighborhood-feel, walking distance to all the amenities while only mins from I-25. 10 min to downtown and Cherry Creek retail and dining! 5 mins to Home Depot and Costco. Home boasts a desirable open floor plan that exudes original charm, while having been newly re-modeled and modernized. A bathroom with laundry in basement and kitchen on the main level are newly built. The entire house has been updated with fresh interior/exterior paint, new fixtures, new luxury water/scratch proof vinyl floor, new insulation, new siding and new carpet in bedrooms. Front porch and a deck in the backyard were re-done, attic and crawl space were cleaned out. Brand new main sewer from home to alley, new roof, new plumbing, new electric and new HVAC for the entire house. Light-filled dining room opens to a spacious backyard that is great for entertaining or family time. The kitchen is built with a wine cooler and a second sink. Laundry room in the basement that is adjacent to the flex room in that can be used either as office, playroom, guest room or storage depending your family needs. Medicine cabinets are installed on both Master and Main level bathroom for storage. Come and check out the place! This house is like new!
This house is owner agent property.
Location
State CO
County Denver
Zoning E-TU-C
Rooms
Basement Finished, Full
Main Level Bedrooms 1
Interior
Interior Features Breakfast Nook, Butcher Counters, Eat-in Kitchen, Granite Counters, Quartz Counters
Heating Forced Air
Cooling Air Conditioning-Room
Flooring Carpet, Tile, Vinyl
Fireplace N
Appliance Convection Oven, Dishwasher, Wine Cooler
Exterior
Exterior Feature Private Yard, Rain Gutters
Parking Features Concrete
Fence Full
Utilities Available Electricity Connected, Natural Gas Connected, Phone Available
Roof Type Architecural Shingle
Total Parking Spaces 5
Garage No
Building
Lot Description Level
Sewer Public Sewer
Water Public
Level or Stories Two
Structure Type Vinyl Siding
Schools
Elementary Schools Valverde
Middle Schools Grant
High Schools West
School District Denver 1
Others
Senior Community No
Ownership Agent Owner
Acceptable Financing 1031 Exchange, Cash, Conventional, FHA
Listing Terms 1031 Exchange, Cash, Conventional, FHA
Special Listing Condition None
Read Less
Want to know what your home might be worth? Contact us for a FREE valuation!

Our team is ready to help you sell your home for the highest possible price ASAP

© 2024 METROLIST, INC., DBA RECOLORADO® – All Rights Reserved
6455 S. Yosemite St., Suite 500 Greenwood Village, CO 80111 USA
Bought with Redfin Corporation

GET MORE INFORMATION





