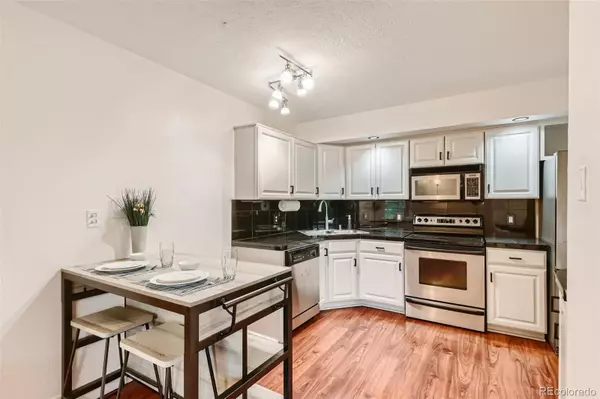$359,900
$359,900
For more information regarding the value of a property, please contact us for a free consultation.
601 W 11th AVE #107 Denver, CO 80204
2 Beds
2 Baths
873 SqFt
Key Details
Sold Price $359,900
Property Type Condo
Sub Type Condominium
Listing Status Sold
Purchase Type For Sale
Square Footage 873 sqft
Price per Sqft $412
Subdivision Witters 1St Add
MLS Listing ID 1939357
Sold Date 06/30/22
Bedrooms 2
Full Baths 2
Condo Fees $461
HOA Fees $461/mo
HOA Y/N Yes
Abv Grd Liv Area 873
Originating Board recolorado
Year Built 1981
Annual Tax Amount $1,721
Tax Year 2021
Property Description
** Location, Location, Location ** This beautiful Two Bedroom, Two Bathroom PARKWAY condo has been meticulously maintained and updated by the current owner. The amenities of this complex are absolutely fabulous including, Two Gyms, Rooftop Decks with Picnic Tables, a Pool, Pool Table, Movie Theatre and a Hot Tub with City and Mountain Views! The Updates to this stunning home include: Updated Windows, Stainless Steel Appliances, Granite Tile Countertops, Updated/additional lighting/Ceiling Fans, and Engineered Cherry Wood/Laminate flooring throughout!! Make your way through the front door and you instantly feel at home with a space that's drenched in light. The open concept is an entertainers delight!! The Living Room has a fresh coat of paint, updated flooring and is just steps away from the back balcony with city views! The extensive kitchen has been beautifully updated by the current owner and features White Cabinets, Black Cabinet Hardware, Granite Tile Countertops, Stainless Steel appliances and is open to the living space! The cozy dining space/eat in kitchen is a perfect spot to have dinner at the end of a long day. Make your way to the primary Bedroom featuring an extensive walk-in closet with custom closet organizers and a beautiful ensuite bath! The second bedroom has been nicely updated with additional lighting, a fresh coat of paint, and an extensive closet with organizer! The bedrooms are spacious, light and bright and also feature updated updated engineered/laminate wood flooring. The parking space for this unit is INCREDIBLE and just steps away from the front building entrance! You don't want to miss out on this absolutely gorgeous home!
Location
State CO
County Denver
Zoning C-MX-12
Rooms
Main Level Bedrooms 2
Interior
Interior Features Ceiling Fan(s), Eat-in Kitchen, Elevator, Granite Counters, Open Floorplan, Walk-In Closet(s)
Heating Forced Air
Cooling Central Air
Flooring Laminate
Fireplace N
Appliance Dishwasher, Disposal, Microwave, Range
Exterior
Exterior Feature Fire Pit
Pool Indoor
View City
Roof Type Unknown
Total Parking Spaces 1
Garage No
Building
Sewer Public Sewer
Water Public
Level or Stories One
Structure Type Block
Schools
Elementary Schools Greenlee
Middle Schools Kepner
High Schools West
School District Denver 1
Others
Senior Community No
Ownership Individual
Acceptable Financing Cash, Conventional, FHA, VA Loan
Listing Terms Cash, Conventional, FHA, VA Loan
Special Listing Condition None
Read Less
Want to know what your home might be worth? Contact us for a FREE valuation!

Our team is ready to help you sell your home for the highest possible price ASAP

© 2024 METROLIST, INC., DBA RECOLORADO® – All Rights Reserved
6455 S. Yosemite St., Suite 500 Greenwood Village, CO 80111 USA
Bought with RE/MAX PROFESSIONALS

GET MORE INFORMATION





