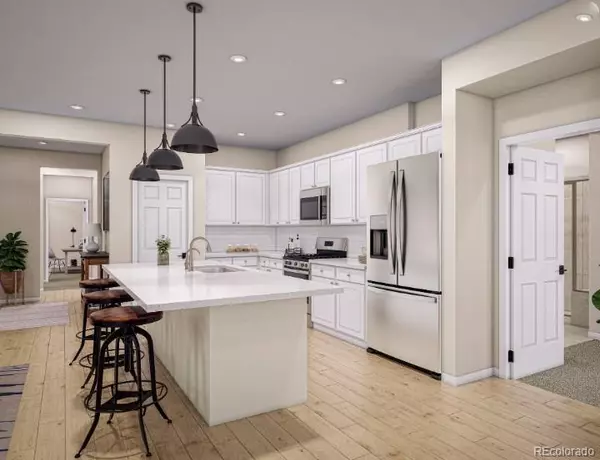$484,990
$484,990
For more information regarding the value of a property, please contact us for a free consultation.
3522 N Buchanan WAY Aurora, CO 80019
2 Beds
2 Baths
1,537 SqFt
Key Details
Sold Price $484,990
Property Type Single Family Home
Sub Type Single Family Residence
Listing Status Sold
Purchase Type For Sale
Square Footage 1,537 sqft
Price per Sqft $315
Subdivision Aurora Highlands
MLS Listing ID 2037910
Sold Date 01/10/24
Style Mountain Contemporary
Bedrooms 2
Full Baths 2
Condo Fees $100
HOA Fees $100/mo
HOA Y/N Yes
Abv Grd Liv Area 1,537
Originating Board recolorado
Year Built 2023
Annual Tax Amount $6,789
Tax Year 2023
Lot Size 4,791 Sqft
Acres 0.11
Property Description
MLS#2037910 Ready Now! Be sure to ask about Special Financing. REPRSENTATIVE PHOTOS ADDED. This charming residence embodies the epitome of comfortable and stylish living. The single-level ranch-style home, featuring the sought-after Rocky Mountain floorplan from the popular Aurora Highland Landmark Collection, is an architectural gem with a west-facing orientation. The exterior showcases a welcoming back patio and a private yard, providing a perfect retreat for relaxation or entertaining guests. Boasting two generously sized bedrooms and two bathrooms, the interior exudes a sense of spaciousness and functionality. The efficient kitchen is adorned with 42" cabinets, complete with crown molding and a convenient pull-out trash bin. The extended flooring seamlessly flows through the gathering room, creating a cohesive and inviting atmosphere. Modern conveniences abound, from undermount sinks to stainless steel appliances, including a gas range. The owner's suite is a sanctuary, featuring a huge walk-in shower and an expansive walk-in closet. This ready-now property not only offers a harmonious blend of aesthetics and practicality, making it an ideal opportunity for those seeking a dream home that effortlessly combines comfort and affordability. Structural Options include: Extended patio, built in kitchen appliance package, and 13 seer A/C unit.
Location
State CO
County Adams
Zoning RES
Rooms
Main Level Bedrooms 2
Interior
Interior Features Breakfast Nook, Eat-in Kitchen, High Ceilings, Kitchen Island, Open Floorplan, Walk-In Closet(s)
Heating Natural Gas
Cooling Central Air
Flooring Carpet, Laminate, Vinyl
Fireplaces Number 1
Fireplaces Type Gas Log
Fireplace Y
Appliance Dishwasher, Disposal, Gas Water Heater, Microwave, Range, Sump Pump, Tankless Water Heater
Exterior
Exterior Feature Private Yard
Garage Dry Walled, Lighted
Garage Spaces 2.0
Utilities Available Electricity Connected, Natural Gas Connected
Roof Type Composition
Total Parking Spaces 2
Garage Yes
Building
Lot Description Sprinklers In Front
Foundation Slab
Sewer Public Sewer
Water Public
Level or Stories One
Structure Type Stone,Wood Siding
Schools
Elementary Schools Vista Peak
Middle Schools Vista Peak
High Schools Vista Peak
School District Adams-Arapahoe 28J
Others
Senior Community No
Ownership Builder
Acceptable Financing Cash, Conventional, FHA, VA Loan
Listing Terms Cash, Conventional, FHA, VA Loan
Special Listing Condition None
Pets Description Yes
Read Less
Want to know what your home might be worth? Contact us for a FREE valuation!

Our team is ready to help you sell your home for the highest possible price ASAP

© 2024 METROLIST, INC., DBA RECOLORADO® – All Rights Reserved
6455 S. Yosemite St., Suite 500 Greenwood Village, CO 80111 USA
Bought with NON MLS PARTICIPANT

GET MORE INFORMATION





