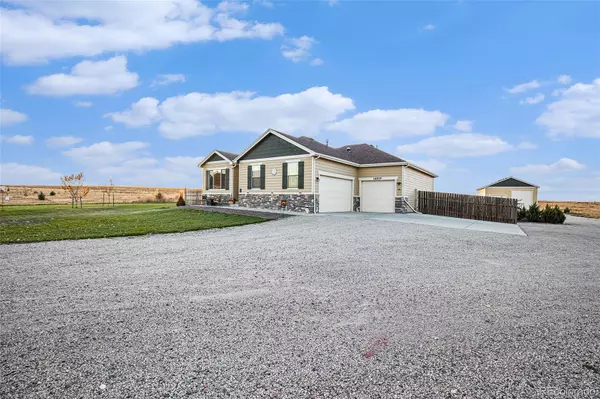$775,000
$799,900
3.1%For more information regarding the value of a property, please contact us for a free consultation.
16519 Fairbanks RD Platteville, CO 80651
4 Beds
2 Baths
3,200 SqFt
Key Details
Sold Price $775,000
Property Type Single Family Home
Sub Type Single Family Residence
Listing Status Sold
Purchase Type For Sale
Square Footage 3,200 sqft
Price per Sqft $242
Subdivision Pelican Lake Ranch
MLS Listing ID 8778982
Sold Date 01/23/24
Style Traditional
Bedrooms 4
Full Baths 2
Condo Fees $200
HOA Fees $16/ann
HOA Y/N Yes
Abv Grd Liv Area 1,620
Originating Board recolorado
Year Built 2015
Annual Tax Amount $3,439
Tax Year 2022
Lot Size 2.450 Acres
Acres 2.45
Property Description
Discover this remarkable single-story haven boasting 4 bedrooms, 2 baths, and a finished basement on a sprawling 2.45-acres. The home has an attached oversized 4-car garage along with a spacious 32 x 40 outbuilding, providing ample space for both vehicles and hobbies. This home is an exquisite kitchen adorned with custom white soft-close cabinets, granite countertops seamlessly flowing into a large family room. Coffered ceilings in both the family room and master bedroom add a touch of architectural elegance.
Indulge in the luxury of the master bath featuring heated tile flooring, creating a spa-like retreat within your own home. The basement is a haven of entertainment and fitness, hosting a sizable theater and workout room alongside an additional bedroom or office space. Step back outside onto very large and private back patio along with the expansive outbuilding with 220-volt power, an RV plug, ready to accommodate all your toys and endeavors. This residence is situated in a community that offers a wealth of amenities, including a clubhouse, community pool, tennis and basketball courts, equestrian trails, and a serene stocked lake.
Embark on a journey of upscale living – schedule your showing today and seize the opportunity to make this dream home yours.
Location
State CO
County Weld
Rooms
Basement Finished, Full
Main Level Bedrooms 3
Interior
Interior Features Ceiling Fan(s), Eat-in Kitchen, Granite Counters, High Ceilings, High Speed Internet, Open Floorplan, Smoke Free, Walk-In Closet(s)
Heating Electric
Cooling Central Air
Flooring Carpet, Tile, Wood
Fireplaces Number 1
Fireplaces Type Family Room, Living Room
Equipment Home Theater
Fireplace Y
Appliance Dishwasher, Microwave, Oven, Refrigerator
Laundry In Unit
Exterior
Exterior Feature Garden, Private Yard
Garage Spaces 4.0
Fence Partial
View Meadow, Plains
Roof Type Composition
Total Parking Spaces 4
Garage Yes
Building
Lot Description Irrigated
Sewer Septic Tank
Water Public
Level or Stories One
Structure Type Frame
Schools
Elementary Schools Platteville
Middle Schools South Valley
High Schools Valley
School District Weld County Re-1
Others
Senior Community No
Ownership Individual
Acceptable Financing Cash, Conventional, FHA, Jumbo, VA Loan
Listing Terms Cash, Conventional, FHA, Jumbo, VA Loan
Special Listing Condition None
Read Less
Want to know what your home might be worth? Contact us for a FREE valuation!

Our team is ready to help you sell your home for the highest possible price ASAP

© 2024 METROLIST, INC., DBA RECOLORADO® – All Rights Reserved
6455 S. Yosemite St., Suite 500 Greenwood Village, CO 80111 USA
Bought with Realty One Group Fourpoints CO

GET MORE INFORMATION





