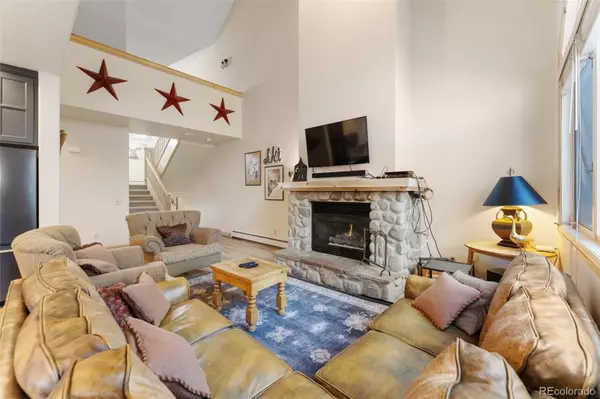
1459 E Keystone RD #2990 Dillon, CO 80435
3 Beds
3 Baths
1,880 SqFt
UPDATED:
11/27/2024 08:23 PM
Key Details
Property Type Townhouse
Sub Type Townhouse
Listing Status Active
Purchase Type For Sale
Square Footage 1,880 sqft
Price per Sqft $981
Subdivision Ironwood Condo
MLS Listing ID 2226763
Style Mountain Contemporary
Bedrooms 3
Full Baths 2
Three Quarter Bath 1
HOA Y/N No
Abv Grd Liv Area 1,388
Originating Board recolorado
Year Built 1994
Annual Tax Amount $5,390
Tax Year 2023
Lot Size 1,742 Sqft
Acres 0.04
Property Description
Additional features include a one-car garage, two extra parking spots, and two lock-off closets, perfect for securing personal belongings or gear. As an end unit, the townhome enjoys extra natural light throughout the day and offers added privacy. Conveniently, it is also located on the shuttle pick-up route, making access to local amenities and ski areas even easier.
This property offers the perfect blend of comfort, convenience, and outdoor living for those seeking a mountain retreat year-round. This property is currently enrolled in a short-term rental program, and future bookings are managed with the Property Management Company, Summit County Mountain Retreats. Buyer is responsible for verifying current short-term rental regulations and STR licensing with the Town of Keystone. Contact us today to schedule a showing!
Location
State CO
County Summit
Zoning CPUD
Rooms
Basement Finished, Full, Walk-Out Access
Main Level Bedrooms 2
Interior
Interior Features Entrance Foyer, Five Piece Bath, High Ceilings, High Speed Internet, Marble Counters, Open Floorplan, Pantry, Primary Suite, Quartz Counters, Smart Thermostat, Smoke Free, Solid Surface Counters, Hot Tub, Stone Counters, Vaulted Ceiling(s), Walk-In Closet(s), Wired for Data
Heating Baseboard, Natural Gas
Cooling None
Flooring Carpet, Tile, Vinyl
Fireplaces Number 1
Fireplaces Type Family Room, Gas
Fireplace Y
Appliance Dishwasher, Disposal, Dryer, Microwave, Range, Refrigerator, Washer
Laundry In Unit
Exterior
Exterior Feature Balcony, Spa/Hot Tub
Parking Features Asphalt, Guest, Heated Garage
Garage Spaces 1.0
Fence None
Utilities Available Cable Available, Electricity Connected, Internet Access (Wired), Natural Gas Connected, Phone Available, Phone Connected
Waterfront Description River Front
View Mountain(s), Ski Area, Water
Roof Type Tar/Gravel
Total Parking Spaces 3
Garage Yes
Building
Lot Description Corner Lot, Flood Zone, Near Ski Area, Open Space
Foundation Slab
Sewer Public Sewer
Water Public
Level or Stories Three Or More
Structure Type Frame,Stucco,Wood Siding
Schools
Elementary Schools Summit Cove
Middle Schools Summit
High Schools Summit
School District Summit Re-1
Others
Senior Community No
Ownership Agent Owner
Acceptable Financing 1031 Exchange, Cash, Conventional, FHA, VA Loan
Listing Terms 1031 Exchange, Cash, Conventional, FHA, VA Loan
Special Listing Condition None
Pets Allowed Only for Owner

6455 S. Yosemite St., Suite 500 Greenwood Village, CO 80111 USA

GET MORE INFORMATION





