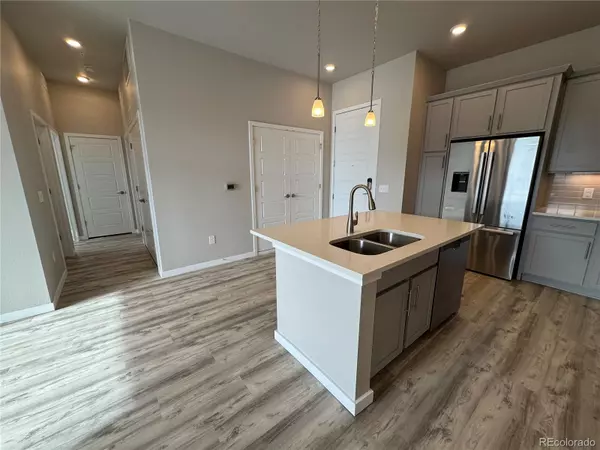400 E Fremont PL #402 Centennial, CO 80122
3 Beds
2 Baths
1,330 SqFt
UPDATED:
01/12/2025 09:08 AM
Key Details
Property Type Condo
Sub Type Condominium
Listing Status Active
Purchase Type For Rent
Square Footage 1,330 sqft
Subdivision Littleton Village
MLS Listing ID 5443111
Style Urban Contemporary
Bedrooms 3
Full Baths 1
Three Quarter Bath 1
HOA Y/N No
Abv Grd Liv Area 1,330
Originating Board recolorado
Year Built 2019
Property Description
Location
State CO
County Arapahoe
Rooms
Main Level Bedrooms 3
Interior
Interior Features Breakfast Nook, Ceiling Fan(s), Eat-in Kitchen, High Ceilings, High Speed Internet, Kitchen Island, Open Floorplan, Primary Suite, Quartz Counters, Walk-In Closet(s)
Heating Forced Air
Cooling Central Air
Flooring Laminate
Fireplace N
Appliance Convection Oven, Dishwasher, Disposal, Dryer, Microwave, Oven, Refrigerator, Washer
Laundry In Unit
Exterior
Exterior Feature Balcony, Elevator, Gas Grill
Parking Features Heated Garage, Storage
Garage Spaces 1.0
View Mountain(s)
Total Parking Spaces 1
Garage No
Building
Lot Description Corner Lot, Greenbelt
Level or Stories Three Or More
Schools
Elementary Schools Hopkins
Middle Schools Powell
High Schools Heritage
School District Littleton 6
Others
Senior Community No
Pets Allowed Dogs OK, Number Limit, Size Limit, Pet Deposit

6455 S. Yosemite St., Suite 500 Greenwood Village, CO 80111 USA
GET MORE INFORMATION





