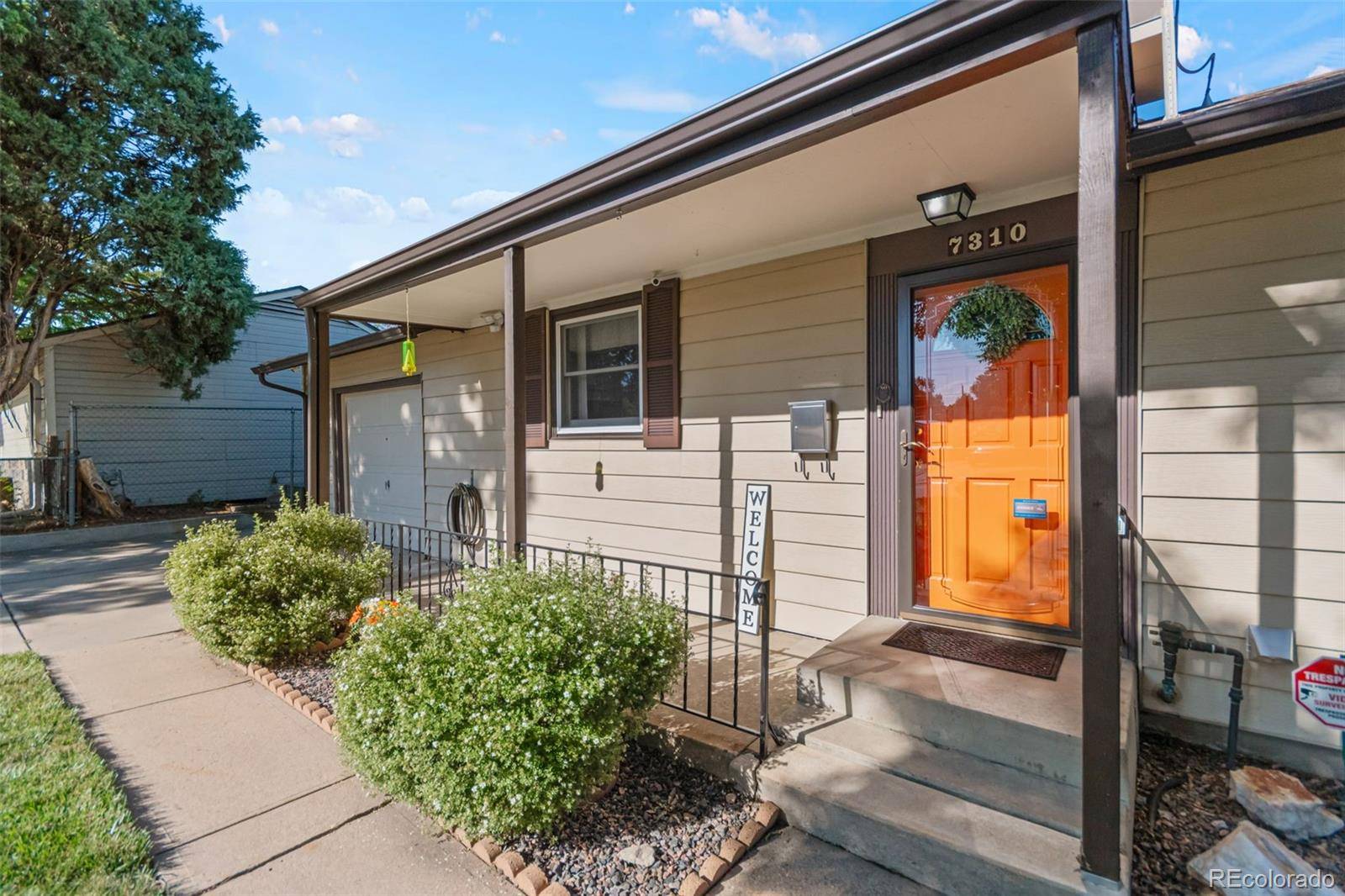7310 Granada RD Denver, CO 80221
3 Beds
1 Bath
984 SqFt
UPDATED:
Key Details
Property Type Single Family Home
Sub Type Single Family Residence
Listing Status Active
Purchase Type For Sale
Square Footage 984 sqft
Price per Sqft $435
Subdivision Western Hills
MLS Listing ID 4494747
Bedrooms 3
Full Baths 1
HOA Y/N No
Abv Grd Liv Area 984
Year Built 1955
Annual Tax Amount $1,449
Tax Year 2024
Lot Size 9,694 Sqft
Acres 0.22
Property Sub-Type Single Family Residence
Source recolorado
Property Description
Inside, you'll find luxury vinyl plank flooring (2021) and new carpet (2023) creating a warm, modern feel. The home stays comfortable year-round thanks to a newer Carrier furnace (2024), a Master Cool evaporative cooler, and a window A/C in the primary bedroom—perfect for those rare high-humidity Colorado days.
Major system upgrades provide peace of mind, including PEX plumbing (2020), a 40-gallon water heater (2022), and a newer roof (2017). The attached over-sized garage adds everyday convenience, while the fully fenced yard, automatic sprinkler system, and well-landscaped lot create a private outdoor oasis.
Enjoy evenings in the spacious 208sq' sunroom, surrounded by openable windows to let in the breeze. Additional features include a storage shed, overhead garage storage and workshop space, a dog run just off the sunroom, and concrete RV parking right out front.
With its unbeatable location, functional layout, and long list of upgrades, 7310 Granada Road offers a rare opportunity to own a truly turnkey home. Don't miss your chance—schedule your showing today!
Location
State CO
County Adams
Zoning R-1-C
Rooms
Main Level Bedrooms 3
Interior
Interior Features Ceiling Fan(s), Eat-in Kitchen, Entrance Foyer, Laminate Counters, No Stairs, Open Floorplan, Pantry, Smoke Free
Heating Forced Air
Cooling Air Conditioning-Room, Evaporative Cooling
Flooring Carpet, Vinyl
Fireplace N
Appliance Dishwasher, Disposal, Oven, Range, Refrigerator
Laundry In Unit, Laundry Closet
Exterior
Exterior Feature Dog Run, Private Yard
Parking Features Concrete
Garage Spaces 1.0
Fence Full
Utilities Available Cable Available, Electricity Connected, Phone Available
Roof Type Composition
Total Parking Spaces 1
Garage Yes
Building
Lot Description Landscaped, Level, Sprinklers In Front, Sprinklers In Rear
Sewer Public Sewer
Water Public
Level or Stories One
Structure Type Frame
Schools
Elementary Schools Western Hills K-6
Middle Schools Mapleton Expedition
High Schools Academy
School District Mapleton R-1
Others
Senior Community No
Ownership Individual
Acceptable Financing Cash, Conventional, FHA, VA Loan
Listing Terms Cash, Conventional, FHA, VA Loan
Special Listing Condition None
Virtual Tour https://www.zillow.com/view-imx/dacbaf58-e188-40c0-a85d-93999ff100d5?setAttribution=mls&wl=true&initialViewType=pano

6455 S. Yosemite St., Suite 500 Greenwood Village, CO 80111 USA
GET MORE INFORMATION





