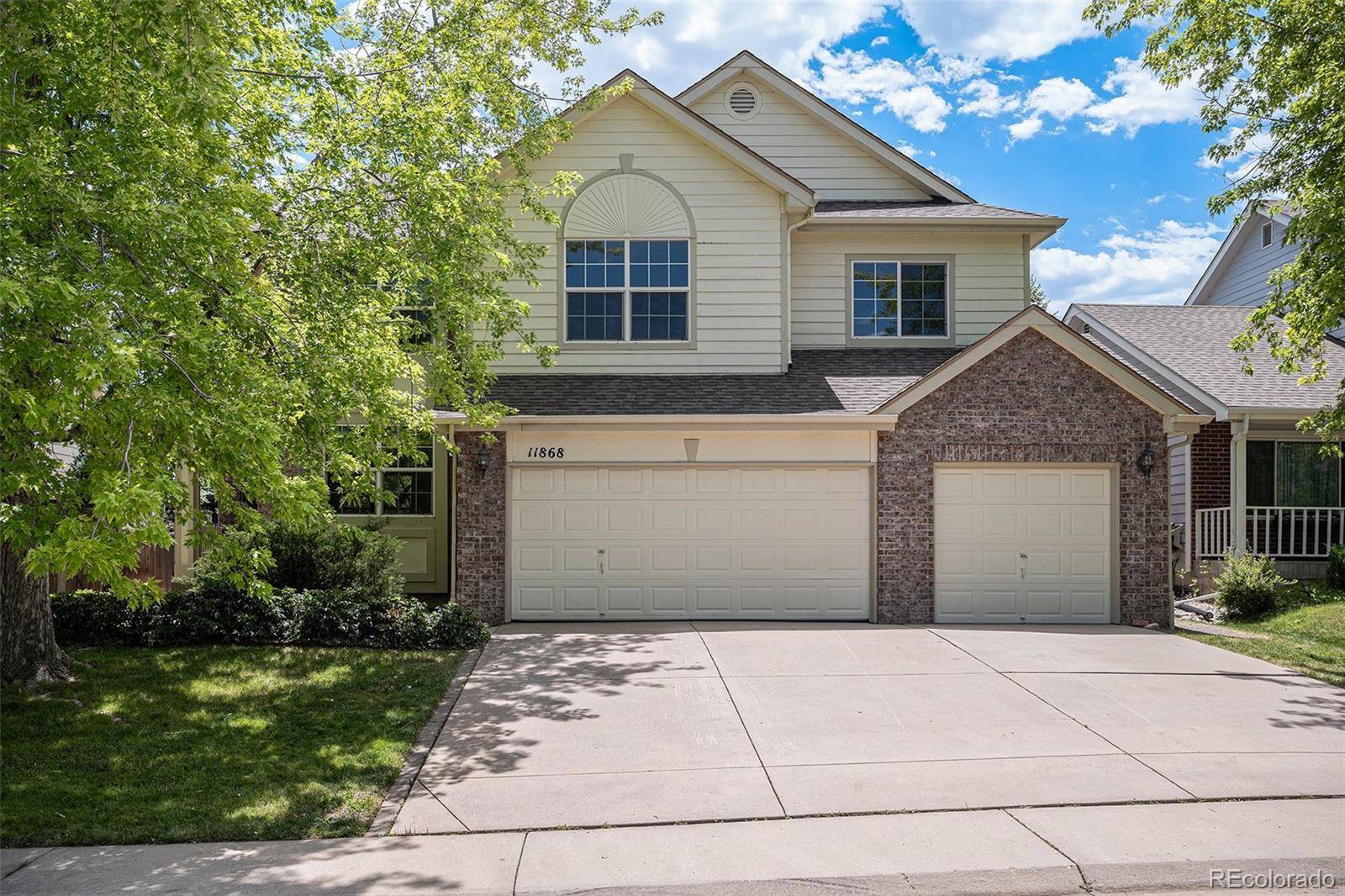11868 W Progress AVE Littleton, CO 80127
4 Beds
4 Baths
3,547 SqFt
OPEN HOUSE
Sun Jul 13, 10:00am - 2:00pm
Sat Jul 12, 10:00am - 2:00pm
UPDATED:
Key Details
Property Type Single Family Home
Sub Type Single Family Residence
Listing Status Active
Purchase Type For Sale
Square Footage 3,547 sqft
Price per Sqft $231
Subdivision Davids Place
MLS Listing ID 6945535
Style Traditional
Bedrooms 4
Full Baths 3
Half Baths 1
Condo Fees $75
HOA Fees $75/mo
HOA Y/N Yes
Abv Grd Liv Area 2,793
Year Built 1998
Annual Tax Amount $3,414
Tax Year 2024
Lot Size 6,708 Sqft
Acres 0.15
Property Sub-Type Single Family Residence
Source recolorado
Property Description
The upper floor boasts an oversized primary suite featuring an en-suite bathroom with a custom double vanity, walk-in shower, soaking tub, and a walk-in closet. Three generously sized secondary bedrooms offer versatility for guests, a media room, or hobbies. An updated full bathroom with a walk-in shower and a bright, versatile sitting room perfect as a reading nook, play area, or quiet retreat.
The lower level offers added versatility with a bonus room and a full bathroom with a walk-in shower for added convenience. A spacious recreation area completes the level, providing the perfect setting for relaxation, game nights, or entertaining guests.
Additional upgrades include a composite roof with a 5-year warranty, updated flooring, fresh interior paint, and modern lighting and fixtures. Thoughtful touches throughout enhance the home's overall comfort and style.
This home perfectly balances suburban tranquility with urban convenience. Residents benefit from proximity to scenic parks and green spaces, as well as easy access to schools, trails, shopping, dining, and quick connections to C-470. Send your clients or swing on by yourself to our open houses, both Sat & Sun 10-2 pm!
Location
State CO
County Jefferson
Zoning P-D
Rooms
Basement Finished
Interior
Interior Features Granite Counters, Kitchen Island, Open Floorplan, Primary Suite, Walk-In Closet(s)
Heating Forced Air
Cooling Central Air
Flooring Carpet, Tile, Vinyl
Fireplaces Number 1
Fireplaces Type Living Room
Fireplace Y
Appliance Dishwasher, Disposal, Microwave, Refrigerator
Exterior
Exterior Feature Garden, Private Yard
Garage Spaces 3.0
Fence Full
Utilities Available Cable Available, Electricity Connected, Natural Gas Connected, Phone Available
Roof Type Composition
Total Parking Spaces 6
Garage Yes
Building
Lot Description Landscaped, Level
Foundation Concrete Perimeter
Sewer Public Sewer
Water Public
Level or Stories Two
Structure Type Brick,Frame,Wood Siding
Schools
Elementary Schools Mount Carbon
Middle Schools Summit Ridge
High Schools Dakota Ridge
School District Jefferson County R-1
Others
Senior Community No
Ownership Agent Owner
Acceptable Financing Cash, Conventional, FHA, Other, VA Loan
Listing Terms Cash, Conventional, FHA, Other, VA Loan
Special Listing Condition None

6455 S. Yosemite St., Suite 500 Greenwood Village, CO 80111 USA
GET MORE INFORMATION





