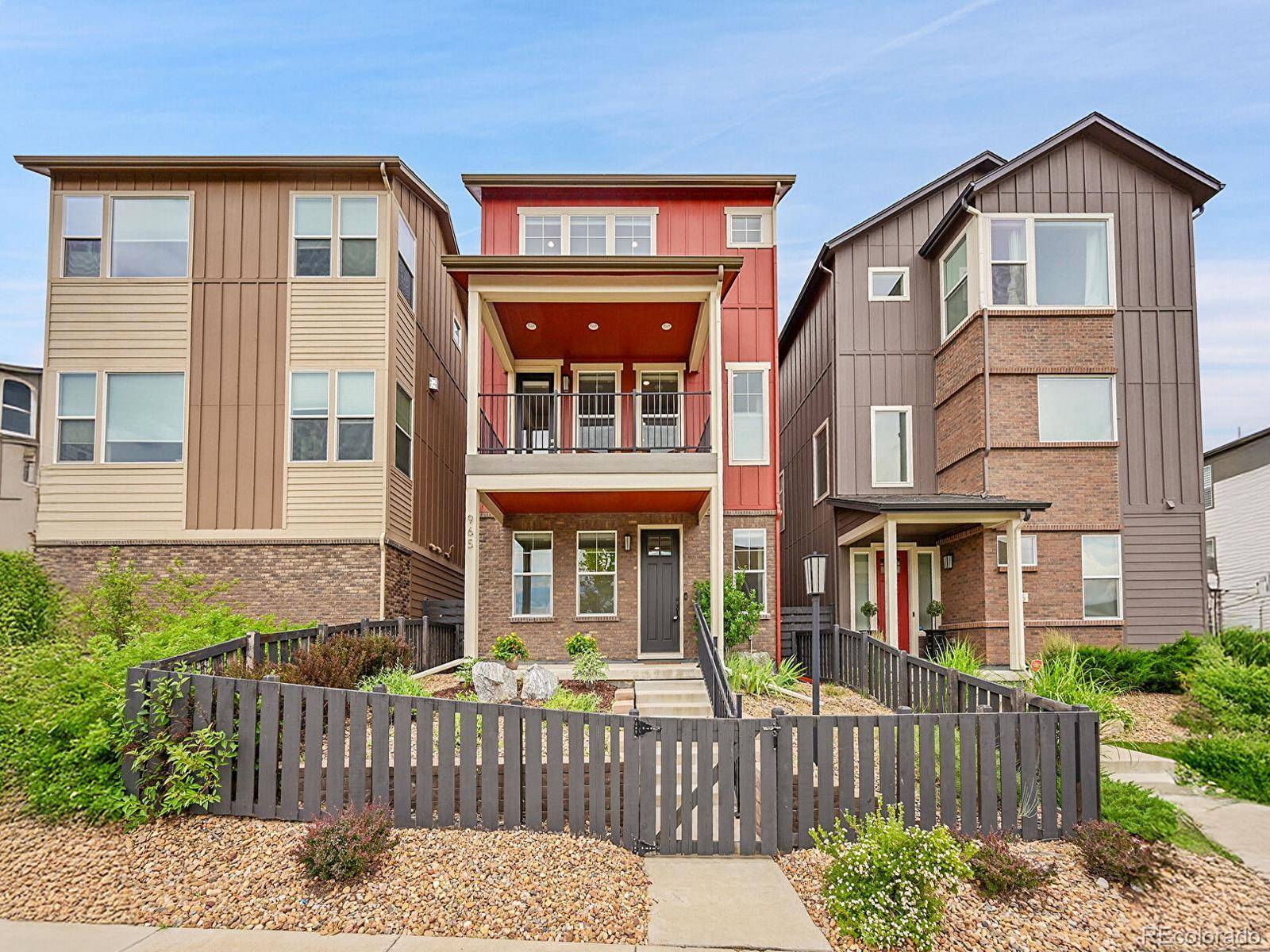965 Ramblestone LN Littleton, CO 80129
3 Beds
4 Baths
2,398 SqFt
UPDATED:
Key Details
Property Type Single Family Home
Sub Type Single Family Residence
Listing Status Coming Soon
Purchase Type For Sale
Square Footage 2,398 sqft
Price per Sqft $302
Subdivision Crescendo At Central Park
MLS Listing ID 9076779
Style Contemporary
Bedrooms 3
Full Baths 2
Half Baths 1
Three Quarter Bath 1
Condo Fees $171
HOA Fees $171/qua
HOA Y/N Yes
Abv Grd Liv Area 2,398
Year Built 2018
Annual Tax Amount $3,993
Tax Year 2024
Lot Size 1,960 Sqft
Acres 0.04
Property Sub-Type Single Family Residence
Source recolorado
Property Description
Well-maintained and move-in ready! This spacious home offers 3 bedrooms, 4 bathrooms, and a flexible floor plan ideal for modern living. Located within walking distance to UC Health, STEM School, shopping, dining, and with quick access to Highlands Ranch Rec Centers and major highways for an easy commute.
Lower Level: Private bedroom with en-suite bath—perfect for guests or multi-generational living—plus a large storage area and oversized 2-car garage.
Main Level: Open-concept layout with large kitchen, stainless steel appliances, abundant cabinetry, oversized island with seating, and dining space. Great Room opens to a large deck with stunning mountain and city views. Dedicated office/study, half bath, laundry room, and walk-in pantry also on this level.
Upper Level: Spacious primary suite with walk-in closet and 4-piece bath. Secondary bedroom, full bath, and a large loft/bonus room complete the upper level.
Additional Features: Whole house ethernet wiring with 3rd floor extender, Understairs storage on lower level, Association fee does include snow removal for all main streets and alleys.
Additional features include central A/C, ample storage, and low-maintenance living. Fantastic opportunity in a highly desirable area—schedule your private showing today!
Location
State CO
County Douglas
Interior
Interior Features Built-in Features, Eat-in Kitchen, High Speed Internet, Kitchen Island, Pantry, Primary Suite, Quartz Counters, Smart Thermostat, Smoke Free, Walk-In Closet(s)
Heating Forced Air, Natural Gas
Cooling Central Air
Flooring Carpet, Tile, Vinyl
Fireplace N
Appliance Dishwasher, Disposal, Dryer, Gas Water Heater, Microwave, Oven, Range Hood, Refrigerator, Self Cleaning Oven, Washer
Exterior
Exterior Feature Balcony, Garden, Private Yard
Garage Spaces 2.0
Fence Full
Utilities Available Cable Available, Electricity Connected, Internet Access (Wired), Natural Gas Connected
View City, Mountain(s)
Roof Type Shingle
Total Parking Spaces 2
Garage Yes
Building
Lot Description Landscaped, Sprinklers In Front
Foundation Slab
Sewer Public Sewer
Water Public
Level or Stories Multi/Split
Structure Type Frame
Schools
Elementary Schools Northridge
Middle Schools Mountain Ridge
High Schools Mountain Vista
School District Douglas Re-1
Others
Senior Community No
Ownership Individual
Acceptable Financing Cash, Conventional, FHA, VA Loan
Listing Terms Cash, Conventional, FHA, VA Loan
Special Listing Condition None
Pets Allowed Cats OK, Dogs OK
Virtual Tour https://v1tours.com/listing/58404/

6455 S. Yosemite St., Suite 500 Greenwood Village, CO 80111 USA
GET MORE INFORMATION





