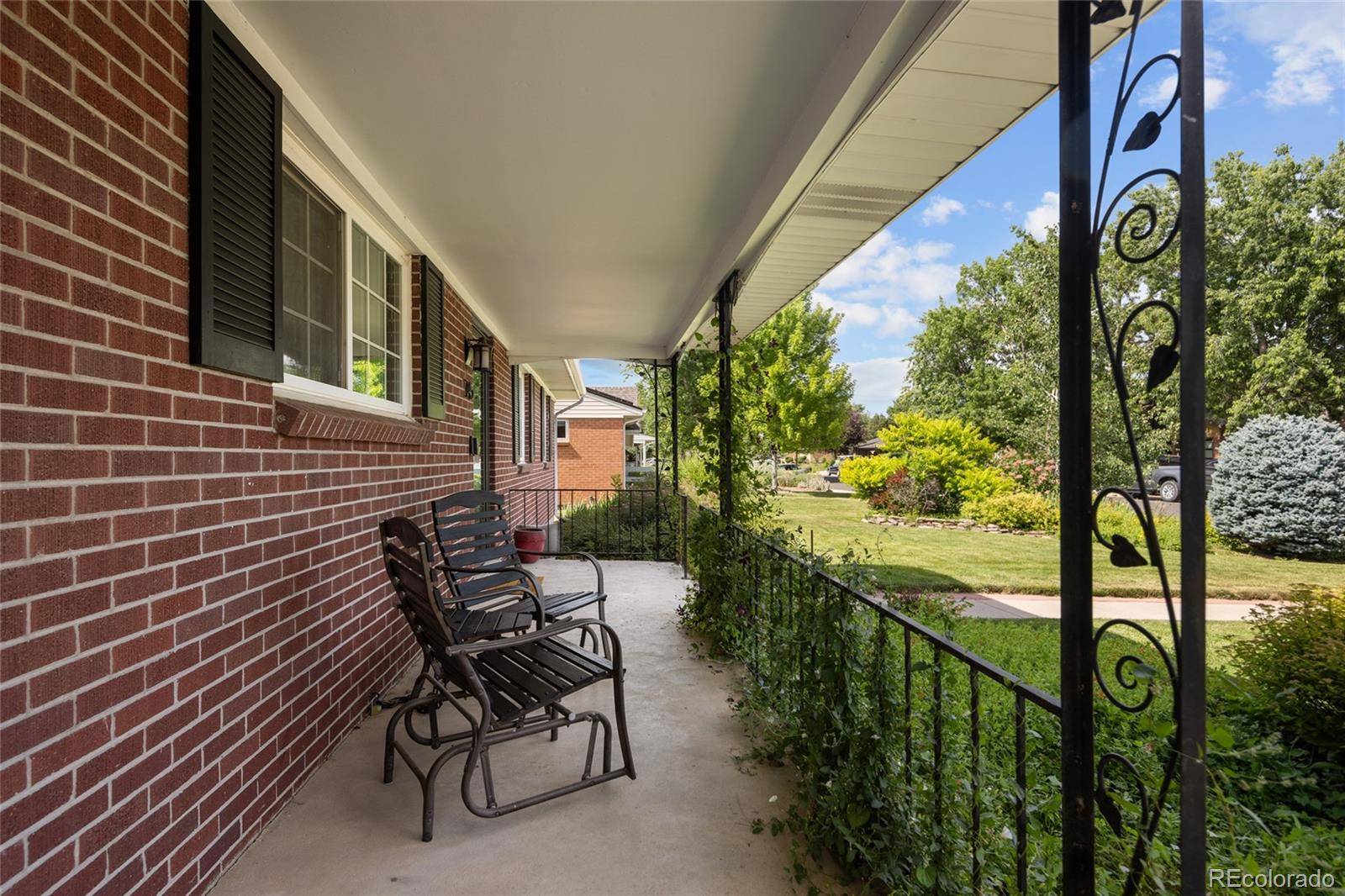745 S Glencoe ST Denver, CO 80246
5 Beds
3 Baths
2,296 SqFt
UPDATED:
Key Details
Property Type Single Family Home
Sub Type Single Family Residence
Listing Status Active
Purchase Type For Sale
Square Footage 2,296 sqft
Price per Sqft $354
Subdivision Virginia Vale
MLS Listing ID 2927065
Style Mid-Century Modern
Bedrooms 5
Full Baths 3
HOA Y/N No
Abv Grd Liv Area 1,148
Year Built 1961
Annual Tax Amount $3,361
Tax Year 2024
Lot Size 7,590 Sqft
Acres 0.17
Property Sub-Type Single Family Residence
Source recolorado
Property Description
This beautifully updated mid-century modern home is ideally situated in the heart of Denver's highly sought-after Virginia Vale neighborhood. Built in 1961, it blends timeless charm with modern upgrades, offering the perfect balance of style, comfort, and functionality.
The main level features an expanded primary suite with ensuite bath and a massive walk-in closet, along with a second bedroom and full bath. The updated kitchen opens to a formal dining room and a cozy living area with a gas fireplace, perfect for both entertaining and everyday living.
The finished basement adds versatility with three non-conforming bedrooms, a ¾ bath, and ample storage space—ideal for guests, a home office or workout area. A large family room provides additional living space for gatherings or movie nights.
Step outside to a beautifully landscaped yard featuring mature trees, vibrant flowers, and a serene water feature. The covered back patio offers the perfect setting for relaxing or entertaining, and the oversized one-car garage provides ample space for parking and storage.
Just one block from Four Mile Historic Park and the scenic Cherry Creek Trail, residents enjoy abundant opportunities for outdoor recreation, including biking, jogging, and picnicking. With its prime location minutes from Cherry Creek, Glendale, and downtown Denver, the community offers convenient access to premier shopping, dining, and entertainment destinations.
Virginia Vale is known for its tree-lined streets, welcoming community, and strong investment potential. Whether you're looking for a peaceful retreat or a vibrant lifestyle close to the city, this home delivers it all.
Location
State CO
County Denver
Zoning S-SU-D
Rooms
Basement Finished, Full
Main Level Bedrooms 2
Interior
Interior Features Ceiling Fan(s), Eat-in Kitchen, Granite Counters, High Speed Internet, Kitchen Island, Open Floorplan, Walk-In Closet(s)
Heating Forced Air, Natural Gas
Cooling Central Air
Flooring Carpet, Tile, Wood
Fireplaces Number 1
Fireplaces Type Family Room, Gas
Fireplace Y
Exterior
Exterior Feature Private Yard, Rain Gutters, Water Feature
Garage Spaces 1.0
Fence Partial
Utilities Available Electricity Connected, Natural Gas Connected
Roof Type Composition
Total Parking Spaces 1
Garage Yes
Building
Lot Description Irrigated, Landscaped, Level
Foundation Concrete Perimeter
Sewer Public Sewer
Water Public
Level or Stories One
Structure Type Brick,Frame,Wood Siding
Schools
Elementary Schools Place Bridge Academy
Middle Schools Hill
High Schools George Washington
School District Denver 1
Others
Senior Community No
Ownership Individual
Acceptable Financing Cash, Conventional, FHA, VA Loan
Listing Terms Cash, Conventional, FHA, VA Loan
Special Listing Condition None

6455 S. Yosemite St., Suite 500 Greenwood Village, CO 80111 USA
GET MORE INFORMATION





