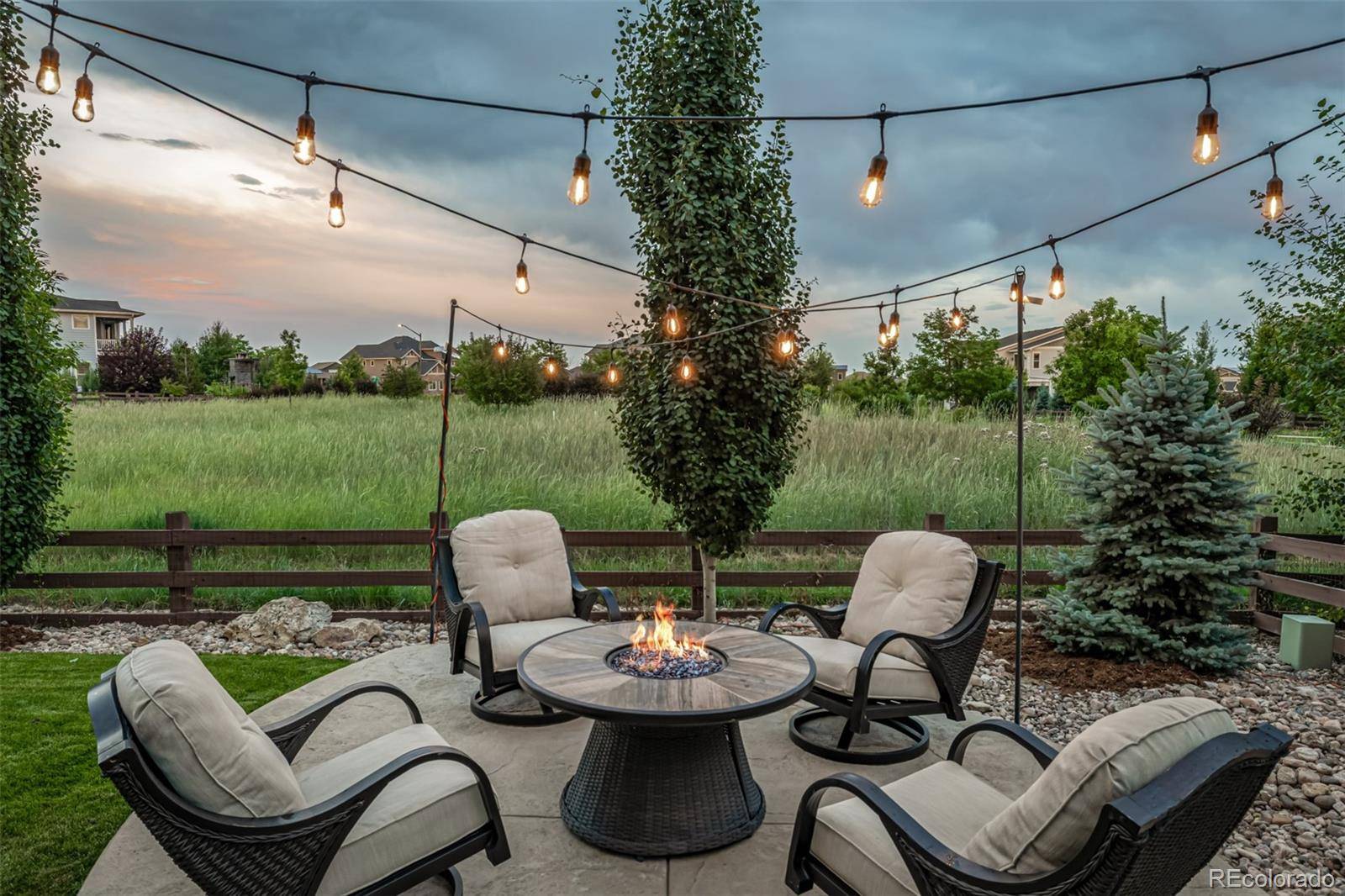6220 Fishhawk CT Fort Collins, CO 80528
5 Beds
4 Baths
5,272 SqFt
UPDATED:
Key Details
Property Type Single Family Home
Sub Type Single Family Residence
Listing Status Active
Purchase Type For Sale
Square Footage 5,272 sqft
Price per Sqft $242
Subdivision Kechter Farm
MLS Listing ID 6603446
Style Traditional
Bedrooms 5
Full Baths 3
Half Baths 1
Condo Fees $440
HOA Fees $440/qua
HOA Y/N Yes
Abv Grd Liv Area 3,671
Year Built 2020
Annual Tax Amount $6,083
Tax Year 2024
Lot Size 10,245 Sqft
Acres 0.24
Property Sub-Type Single Family Residence
Source recolorado
Property Description
Location
State CO
County Larimer
Rooms
Basement Finished, Walk-Out Access
Main Level Bedrooms 1
Interior
Interior Features Breakfast Bar, Jack & Jill Bathroom, Kitchen Island, Pantry, Radon Mitigation System
Heating Forced Air
Cooling Central Air
Fireplaces Number 1
Fireplace Y
Appliance Double Oven, Humidifier, Sump Pump, Tankless Water Heater, Water Purifier
Laundry In Unit
Exterior
Exterior Feature Private Yard, Rain Gutters
Garage Spaces 4.0
Utilities Available Cable Available, Electricity Available, Natural Gas Available, Phone Available
View Mountain(s)
Roof Type Composition
Total Parking Spaces 4
Garage Yes
Building
Lot Description Cul-De-Sac, Sprinklers In Front, Sprinklers In Rear
Sewer Public Sewer
Water Public
Level or Stories Two
Structure Type Frame
Schools
Elementary Schools Bacon
Middle Schools Preston
High Schools Fossil Ridge
School District Poudre R-1
Others
Senior Community No
Ownership Individual
Acceptable Financing Cash, Conventional, FHA, VA Loan
Listing Terms Cash, Conventional, FHA, VA Loan
Special Listing Condition None
Virtual Tour https://www.zillow.com/view-imx/ae40f948-2eb9-4404-bf3d-e306aa3e98e0?setAttribution=mls&wl=true&initialViewType=pano

6455 S. Yosemite St., Suite 500 Greenwood Village, CO 80111 USA
GET MORE INFORMATION





