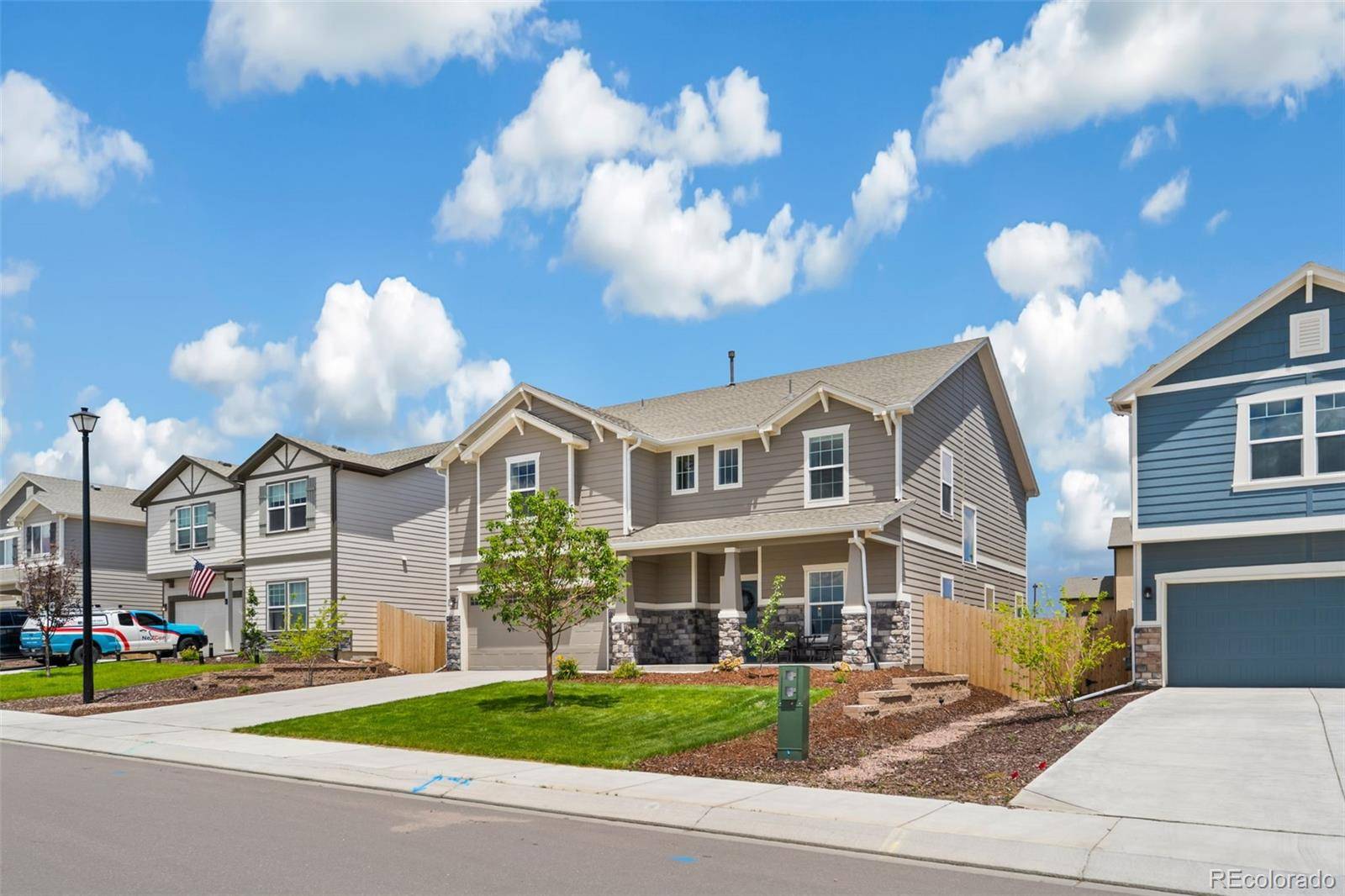7748 Alzada DR Colorado Springs, CO 80908
4 Beds
3 Baths
2,734 SqFt
UPDATED:
Key Details
Property Type Single Family Home
Sub Type Single Family Residence
Listing Status Active
Purchase Type For Sale
Square Footage 2,734 sqft
Price per Sqft $224
Subdivision Sterling Ranch
MLS Listing ID 7446175
Bedrooms 4
Full Baths 2
Half Baths 1
Condo Fees $95
HOA Fees $95/qua
HOA Y/N Yes
Abv Grd Liv Area 2,734
Year Built 2023
Annual Tax Amount $4,790
Tax Year 2024
Lot Size 6,750 Sqft
Acres 0.15
Property Sub-Type Single Family Residence
Source recolorado
Property Description
Upstairs, a versatile loft connects three secondary bedrooms, a full bathroom, and the upper-level laundry room. The primary suite includes French doors, a wall of windows for natural light, a soaking tub, walk-in shower, dual vanities, and a large walk-in closet.
The 3-car tandem garage offers plenty of room for storage or gym space, and the fully landscaped backyard includes a covered patio and a large shed. Located on a quiet street just steps from current and future trails. This home combines comfort, space, and convenience in one of Colorado Springs' most active new communities.
Location
State CO
County El Paso
Zoning RS-5000 CA
Interior
Interior Features Ceiling Fan(s), High Ceilings, Kitchen Island, Pantry, Stone Counters
Heating Forced Air, Natural Gas
Cooling Central Air
Flooring Carpet, Tile
Fireplace Y
Appliance Dishwasher, Disposal, Dryer, Microwave, Oven, Refrigerator, Washer
Laundry In Unit
Exterior
Parking Features Tandem
Garage Spaces 3.0
Fence Partial
Utilities Available Cable Available, Electricity Connected, Natural Gas Connected
Roof Type Composition
Total Parking Spaces 3
Garage Yes
Building
Lot Description Level
Sewer Public Sewer
Water Public
Level or Stories Two
Structure Type Frame
Schools
Elementary Schools Legacy Peak
Middle Schools Chinook Trail
High Schools Liberty
School District Academy 20
Others
Senior Community No
Ownership Individual
Acceptable Financing Cash, Conventional, FHA, Other, VA Loan
Listing Terms Cash, Conventional, FHA, Other, VA Loan
Special Listing Condition None

6455 S. Yosemite St., Suite 500 Greenwood Village, CO 80111 USA
GET MORE INFORMATION





