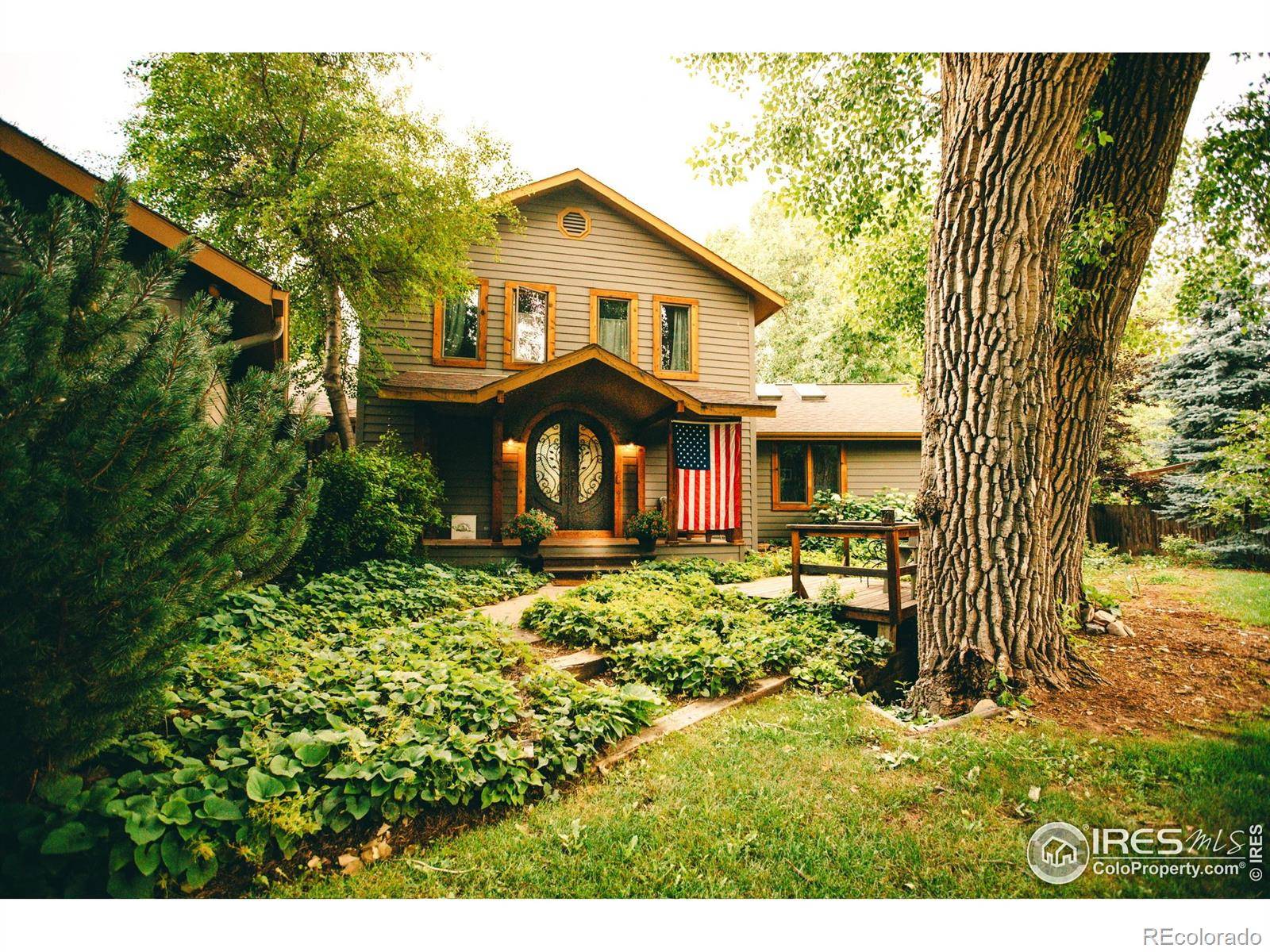2205 Stonecrest DR Fort Collins, CO 80521
4 Beds
5 Baths
4,141 SqFt
OPEN HOUSE
Sun Jul 13, 11:00am - 2:00pm
Sat Jul 12, 11:00am - 2:00pm
UPDATED:
Key Details
Property Type Single Family Home
Sub Type Single Family Residence
Listing Status Active
Purchase Type For Sale
Square Footage 4,141 sqft
Price per Sqft $334
Subdivision Saddleback
MLS Listing ID IR1039015
Bedrooms 4
Full Baths 2
Half Baths 1
Three Quarter Bath 2
Condo Fees $450
HOA Fees $450/ann
HOA Y/N Yes
Abv Grd Liv Area 3,101
Year Built 1983
Annual Tax Amount $6,979
Tax Year 2024
Lot Size 0.421 Acres
Acres 0.42
Property Sub-Type Single Family Residence
Source recolorado
Property Description
Location
State CO
County Larimer
Zoning R
Rooms
Basement Crawl Space, Daylight, Full
Main Level Bedrooms 1
Interior
Interior Features Jack & Jill Bathroom, Kitchen Island, Open Floorplan, Pantry, Radon Mitigation System, Vaulted Ceiling(s), Walk-In Closet(s)
Heating Forced Air
Cooling Ceiling Fan(s), Central Air
Flooring Tile
Fireplaces Type Basement, Living Room, Other
Fireplace N
Appliance Bar Fridge, Dishwasher, Double Oven, Dryer, Humidifier, Microwave, Oven, Refrigerator, Self Cleaning Oven, Washer
Exterior
Garage Spaces 2.0
Fence Fenced
Pool Private
Utilities Available Electricity Available, Internet Access (Wired), Natural Gas Available
Waterfront Description Stream
View Mountain(s)
Roof Type Composition
Total Parking Spaces 2
Garage Yes
Building
Lot Description Level, Sprinklers In Front
Sewer Public Sewer
Water Public
Level or Stories Two
Structure Type Cedar,Frame
Schools
Elementary Schools Irish
Middle Schools Lincoln
High Schools Poudre
School District Poudre R-1
Others
Ownership Individual
Acceptable Financing Cash, Conventional, FHA, VA Loan
Listing Terms Cash, Conventional, FHA, VA Loan

6455 S. Yosemite St., Suite 500 Greenwood Village, CO 80111 USA
GET MORE INFORMATION





