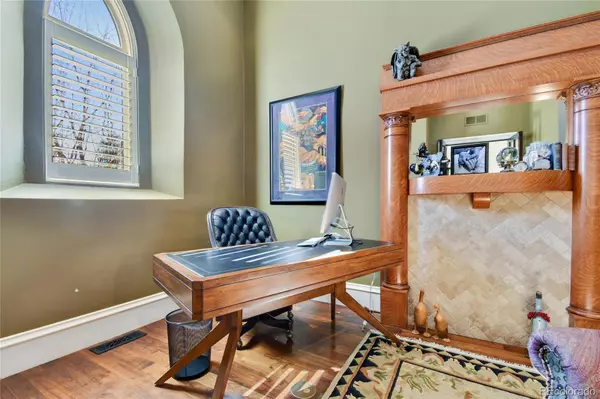$3,150,000
$3,325,000
5.3%For more information regarding the value of a property, please contact us for a free consultation.
2401 E 5th AVE #1 Denver, CO 80206
3 Beds
4 Baths
5,358 SqFt
Key Details
Sold Price $3,150,000
Property Type Condo
Sub Type Condominium
Listing Status Sold
Purchase Type For Sale
Square Footage 5,358 sqft
Price per Sqft $587
Subdivision Cherry Creek
MLS Listing ID 7608136
Sold Date 12/22/21
Bedrooms 3
Full Baths 2
Half Baths 1
Three Quarter Bath 1
Condo Fees $1,400
HOA Fees $1,400/mo
HOA Y/N Yes
Abv Grd Liv Area 3,682
Originating Board recolorado
Year Built 2008
Annual Tax Amount $9,024
Tax Year 2019
Acres 0.18
Property Description
Imagine living in what used to be a Church, renovated to perfection, with luxury living in mind! Ideal, No Maintenance, Lock and Leave in the heart of Cherry Creek! The massive Reconstruction during the conversion from a Church to Home resulted in this super private, free standing single family home! This is an entertainer’s envy with 35 foot ceilings, numerous intimate sitting areas, spacious high-functioning kitchen with a huge walk-in pantry/caterer’s kitchen and unlimited dining area that easily accommodates 20+ Couples! Private office/library Main Floor Bedroom Suite. The Upper Level Loft-Styled Master Retreat - Luxurious and Spacious Master Bath - Walk-in Closets - Illuminated by 8 Foot Diameter Stained Glass Window - Suspended Travertine Marble Stairs to all Three Levels - Large Art Walls - Lutron Lighting Throughout - Reinforced for Sound Reduction - Finished Basement with high ceilings - Beautiful Bedroom(non-conforming)- Home Gym - Laundry - Designated Wine Area - Storage - Direct Access from the home to the 4 Reserved Parking Spaces in the Private Underground Garage – Lovely Courtyard Patio. "The Sanctuary" is Maintenance-Free and the only Detached unit within St. John's Gardens. Even though this is a free standing home, the development "St. John's Gardens on 5th Avenue" is a Condominium Community Consisting of one Single-Family home-THIS home (referred to as “The Sanctuary”), two Townhomes (referred to as "The Rectory") and six Condo Units (referred to as "The Condos"). "The Sanctuary" and other units are located within secured gates surrounding an opened courtyard. Maintenance-Free with No Responsibilities for Exterior Maintenance - Not Roof, Painting, Masonry, Grounds Maintenance, Landscaping nor Snow Removal (sidewalks/interior courtyard).
Location
State CO
County Denver
Zoning PUD
Rooms
Basement Bath/Stubbed, Exterior Entry, Finished, Partial, Walk-Out Access
Main Level Bedrooms 1
Interior
Interior Features Audio/Video Controls, Breakfast Nook, Built-in Features, Eat-in Kitchen, Entrance Foyer, Five Piece Bath, High Ceilings, Jet Action Tub, Kitchen Island, Marble Counters, Primary Suite, Open Floorplan, Pantry, Smart Lights, Smoke Free, Sound System, T&G Ceilings, Utility Sink, Vaulted Ceiling(s), Walk-In Closet(s), Wet Bar
Heating Forced Air
Cooling Central Air
Flooring Carpet, Stone, Wood
Fireplaces Number 2
Fireplaces Type Gas, Great Room, Primary Bedroom
Fireplace Y
Appliance Bar Fridge, Cooktop, Dishwasher, Disposal, Dryer, Freezer, Microwave, Oven, Range Hood, Refrigerator, Washer, Wine Cooler
Laundry In Unit
Exterior
Exterior Feature Barbecue, Garden, Gas Valve, Lighting, Private Yard, Water Feature
Parking Features Concrete, Electric Vehicle Charging Station(s), Exterior Access Door, Heated Garage, Insulated Garage, Lighted, Oversized Door, Underground
Fence Full
Utilities Available Cable Available, Electricity Connected, Natural Gas Connected, Phone Connected
Roof Type Slate
Total Parking Spaces 4
Garage No
Building
Lot Description Corner Lot, Landscaped, Near Public Transit, Sprinklers In Front, Sprinklers In Rear
Foundation Concrete Perimeter
Sewer Public Sewer
Water Public
Level or Stories Two
Structure Type Brick
Schools
Elementary Schools Bromwell
Middle Schools Morey
High Schools East
School District Denver 1
Others
Ownership Individual
Acceptable Financing Cash, Conventional
Listing Terms Cash, Conventional
Special Listing Condition None
Pets Allowed Cats OK, Dogs OK
Read Less
Want to know what your home might be worth? Contact us for a FREE valuation!

Our team is ready to help you sell your home for the highest possible price ASAP

© 2024 METROLIST, INC., DBA RECOLORADO® – All Rights Reserved
6455 S. Yosemite St., Suite 500 Greenwood Village, CO 80111 USA
Bought with HomeSmart

GET MORE INFORMATION





