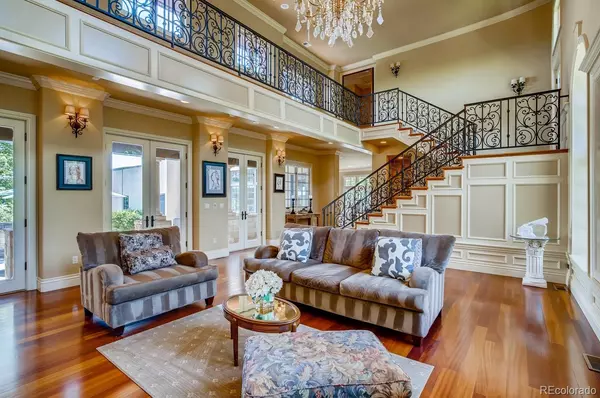$3,260,000
$3,195,500
2.0%For more information regarding the value of a property, please contact us for a free consultation.
7500 E 6th AVE Denver, CO 80230
6 Beds
6 Baths
8,342 SqFt
Key Details
Sold Price $3,260,000
Property Type Single Family Home
Sub Type Single Family Residence
Listing Status Sold
Purchase Type For Sale
Square Footage 8,342 sqft
Price per Sqft $390
Subdivision Lowry
MLS Listing ID 8996666
Sold Date 04/19/22
Style Spanish
Bedrooms 6
Full Baths 4
Half Baths 2
HOA Y/N No
Abv Grd Liv Area 5,531
Originating Board recolorado
Year Built 2004
Annual Tax Amount $9,930
Tax Year 2019
Acres 0.34
Property Description
Stunning elegance and craftsmanship grace this Mediterranean style Mansion built on the highest site in Lowry with both City and Mountain views. Hidden bookcases in the grand living room with custom mantel flown in from Mexico. The main floor junior master suite would be great for guests or live-ins. Every room and door has a terrace/deck for outdoor enjoyment. Lots of outside areas for entertaining. Backs to Park. Huge master suite with amazing five-piece master bath, large walk-in closet with built-ins, two-story deck off the master, half-covered, half for sun, and an outdoor shower.
Stunning Brazilian cherry wood grace the floors of the main level, Gourmet kitchen with Viking range and commercial grade appliances. Beautiful open layout great for entertaining, with doors that open up to a huge terrace for outdoor entertaining space as well.
Walk-out basement with state-of-the-art movie theatre, game room/family room, bar, wine room, two bedrooms (one is currently being used as a gym) with jack-n-jill bath, powder room, and extra storage space.
Prime location within walking distance to schools and Town Center. Easy commute to downtown.
Location
State CO
County Denver
Zoning R-1
Rooms
Basement Full
Main Level Bedrooms 1
Interior
Interior Features Breakfast Nook, Entrance Foyer, Marble Counters, Primary Suite, Open Floorplan, Pantry, Wet Bar
Heating Forced Air
Cooling Central Air
Flooring Carpet, Tile
Fireplaces Type Basement, Family Room, Living Room
Fireplace N
Appliance Bar Fridge, Cooktop, Dishwasher, Disposal, Double Oven, Dryer, Microwave, Self Cleaning Oven, Washer
Exterior
Exterior Feature Balcony, Barbecue, Private Yard
Parking Features Concrete
Garage Spaces 3.0
Utilities Available Cable Available, Electricity Connected, Natural Gas Connected
Roof Type Spanish Tile
Total Parking Spaces 3
Garage Yes
Building
Lot Description Level, Near Public Transit, Open Space
Sewer Public Sewer
Water Public
Level or Stories Two
Structure Type Frame
Schools
Elementary Schools Lowry
Middle Schools Hill
High Schools George Washington
School District Denver 1
Others
Senior Community No
Ownership Individual
Acceptable Financing Cash
Listing Terms Cash
Special Listing Condition None
Read Less
Want to know what your home might be worth? Contact us for a FREE valuation!

Our team is ready to help you sell your home for the highest possible price ASAP

© 2024 METROLIST, INC., DBA RECOLORADO® – All Rights Reserved
6455 S. Yosemite St., Suite 500 Greenwood Village, CO 80111 USA
Bought with NON MLS PARTICIPANT

GET MORE INFORMATION





