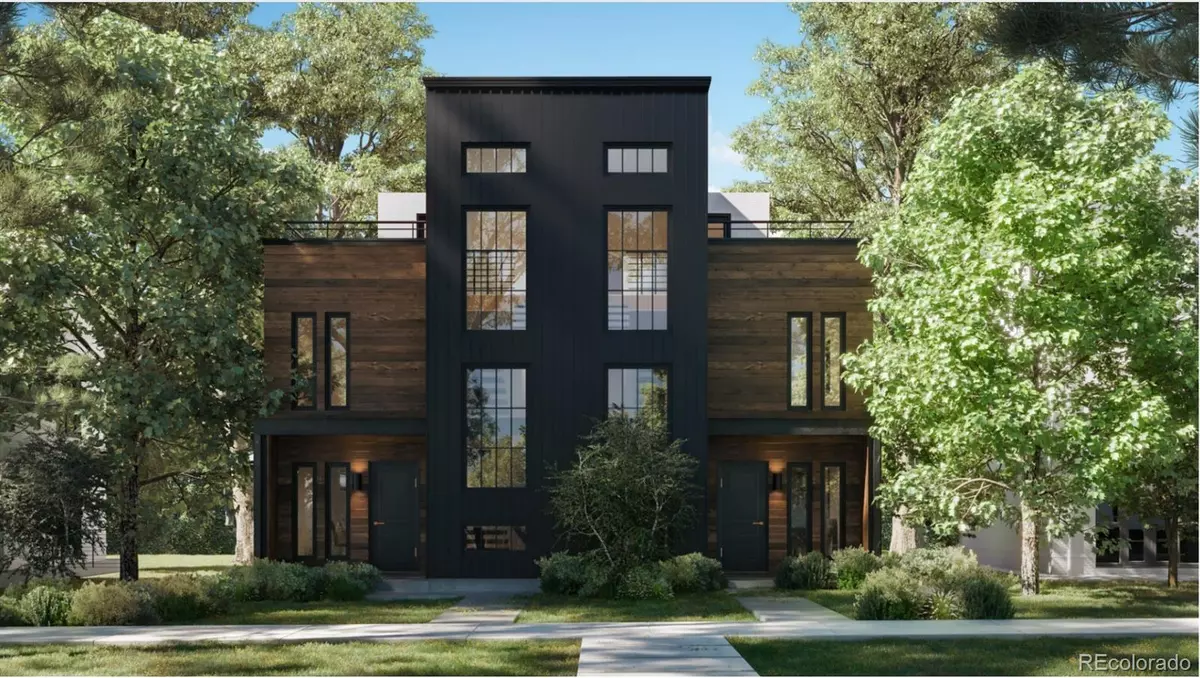$1,206,500
$1,210,000
0.3%For more information regarding the value of a property, please contact us for a free consultation.
4366 Osage ST Denver, CO 80211
2,622 SqFt
Key Details
Sold Price $1,206,500
Property Type Multi-Family
Sub Type Multi-Family
Listing Status Sold
Purchase Type For Sale
Square Footage 2,622 sqft
Price per Sqft $460
Subdivision Sunnyside
MLS Listing ID 2892789
Sold Date 04/18/22
Style Urban Contemporary
HOA Y/N No
Abv Grd Liv Area 2,622
Originating Board recolorado
Year Built 2021
Tax Year 2021
Property Description
Denver's premier builder, Work Shop, has started construction on this stunning home. Located in the Highly desirable Sunnyside neighborhood of Denver, this Beautifully designed 3 bedroom, 3.5 bath home features an open floor plan, chefs kitchen with large island and professional grade stainless appliances, hardwood flooring and high-end custom designer finishes throughout. Huge master with spa like en-suite bathroom featuring a double vanity, over sized shower, free standing tub and two walk-in closets. Enjoy entertaining on the open main level with glass accordion doors that open to the outdoor living spaces or head up to the expansive roof top deck with great views. Third floor bedroom, full bathroom and open flex space offers endless possibilities. Some Buyer customization available depending on phase of construction. Estimated completion date of Spring 2022. Call listing agent for additional information. Renderings are not exact representations. Photographs are of previous projects. Visit www.workshopdenver.com to learn more about the builder and see additional projects.
Location
State CO
County Denver
Interior
Interior Features Built-in Features, Five Piece Bath, Kitchen Island, Primary Suite, Open Floorplan, Walk-In Closet(s), Wet Bar
Heating Electric, Forced Air, Natural Gas
Cooling Central Air
Flooring Carpet, Tile, Wood
Fireplaces Number 1
Fireplaces Type Family Room, Gas, Gas Log
Fireplace Y
Appliance Dishwasher, Disposal, Freezer, Oven, Refrigerator
Exterior
Exterior Feature Private Yard, Rain Gutters
Garage Spaces 2.0
Utilities Available Electricity Connected, Natural Gas Available, Natural Gas Connected
Roof Type Rolled/Hot Mop
Total Parking Spaces 2
Garage No
Building
Lot Description Landscaped, Sprinklers In Front, Sprinklers In Rear
Sewer Public Sewer
Water Public
Level or Stories Three Or More
Structure Type Frame, Stucco, Wood Siding
Schools
Elementary Schools Columbian
Middle Schools Strive Sunnyside
High Schools North
School District Denver 1
Others
Senior Community No
Ownership Corporation/Trust
Acceptable Financing Cash, Conventional
Listing Terms Cash, Conventional
Special Listing Condition None
Read Less
Want to know what your home might be worth? Contact us for a FREE valuation!

Our team is ready to help you sell your home for the highest possible price ASAP

© 2024 METROLIST, INC., DBA RECOLORADO® – All Rights Reserved
6455 S. Yosemite St., Suite 500 Greenwood Village, CO 80111 USA
Bought with Mile High Luxury Real Estate LLC

GET MORE INFORMATION

