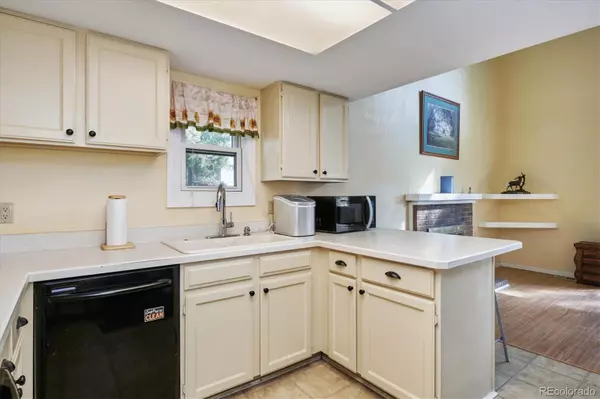$450,000
$425,000
5.9%For more information regarding the value of a property, please contact us for a free consultation.
11082 E Linvale DR Aurora, CO 80014
5 Beds
4 Baths
2,491 SqFt
Key Details
Sold Price $450,000
Property Type Multi-Family
Sub Type Multi-Family
Listing Status Sold
Purchase Type For Sale
Square Footage 2,491 sqft
Price per Sqft $180
Subdivision The Shores
MLS Listing ID 6752936
Sold Date 11/15/21
Style Contemporary
Bedrooms 5
Full Baths 2
Half Baths 1
Three Quarter Bath 1
Condo Fees $395
HOA Fees $395/mo
HOA Y/N Yes
Abv Grd Liv Area 1,771
Originating Board recolorado
Year Built 1974
Annual Tax Amount $1,598
Tax Year 2020
Acres 0.04
Property Description
Welcome Home! to this spacious 5 bedroom, 4 bath townhome with unexpected touches throughout the home This end unit has been remodeled throughout. The main living area has an open concept feel to it. The kitchen has newly painted cabinets and walls. There is a double sink and a breakfast bar. It opens up to the living room which has a vaulted ceiling, wood burning fire place and access to the fenced in back patio. The living room and dining room area have laminate wood flooring. Upstairs there is a Master bedroom with a 3/4 master bath, a large walk in closet with custom shelving and new tile flooring. There are two more bedrooms on this level. Both have modern light fixtures, new paint and tile flooring. The guest bathroom has recent updates with new bathroom fixtures and flooring. The remodeling continues with the finished basement, that could also be a Mother In-Law Suite! There is a family room with beautifully patterned tile floor and a bonus kitchenette. The kitchenette has a cook top, refrigerator and a sink area. Two more bedrooms are located downstairs, both have new flooring and custom shelving which hides a deep closet in each room! If that wasn't enough, a stunning remodeled bathroom has a free standing tub and tiled walls and floors. There is storage on every level with large closets, and a storage room in the basement. The HOA amenities include a Club house, pool, hot tub, and tennis courts. If that is not enough, the location is fantastic!! Downtown Denver, the Denver Tech Center and Aurora Town Center make for a quick commute! Cherry Creek State Park is a 6 minute drive and if you need a bus, the stop is located right outside the community.
Location
State CO
County Arapahoe
Rooms
Basement Finished
Interior
Interior Features Ceiling Fan(s), Eat-in Kitchen, Laminate Counters, Primary Suite, Open Floorplan, Vaulted Ceiling(s), Walk-In Closet(s)
Heating Forced Air
Cooling Central Air
Flooring Laminate, Tile, Vinyl
Fireplaces Number 1
Fireplaces Type Living Room, Wood Burning
Fireplace Y
Appliance Cooktop, Dishwasher, Disposal, Dryer, Microwave, Oven, Refrigerator, Washer
Laundry In Unit
Exterior
Exterior Feature Private Yard
Garage Spaces 2.0
Utilities Available Cable Available, Electricity Available, Electricity Connected
Roof Type Composition
Total Parking Spaces 2
Garage Yes
Building
Lot Description Corner Lot, Landscaped, Sprinklers In Front, Sprinklers In Rear
Foundation Slab
Sewer Public Sewer
Water Public
Level or Stories Two
Structure Type Frame, Wood Siding
Schools
Elementary Schools Polton
Middle Schools Prairie
High Schools Overland
School District Cherry Creek 5
Others
Senior Community No
Ownership Individual
Acceptable Financing Cash, Conventional
Listing Terms Cash, Conventional
Special Listing Condition None
Pets Description Cats OK, Dogs OK
Read Less
Want to know what your home might be worth? Contact us for a FREE valuation!

Our team is ready to help you sell your home for the highest possible price ASAP

© 2024 METROLIST, INC., DBA RECOLORADO® – All Rights Reserved
6455 S. Yosemite St., Suite 500 Greenwood Village, CO 80111 USA
Bought with RE/MAX Leaders

GET MORE INFORMATION





