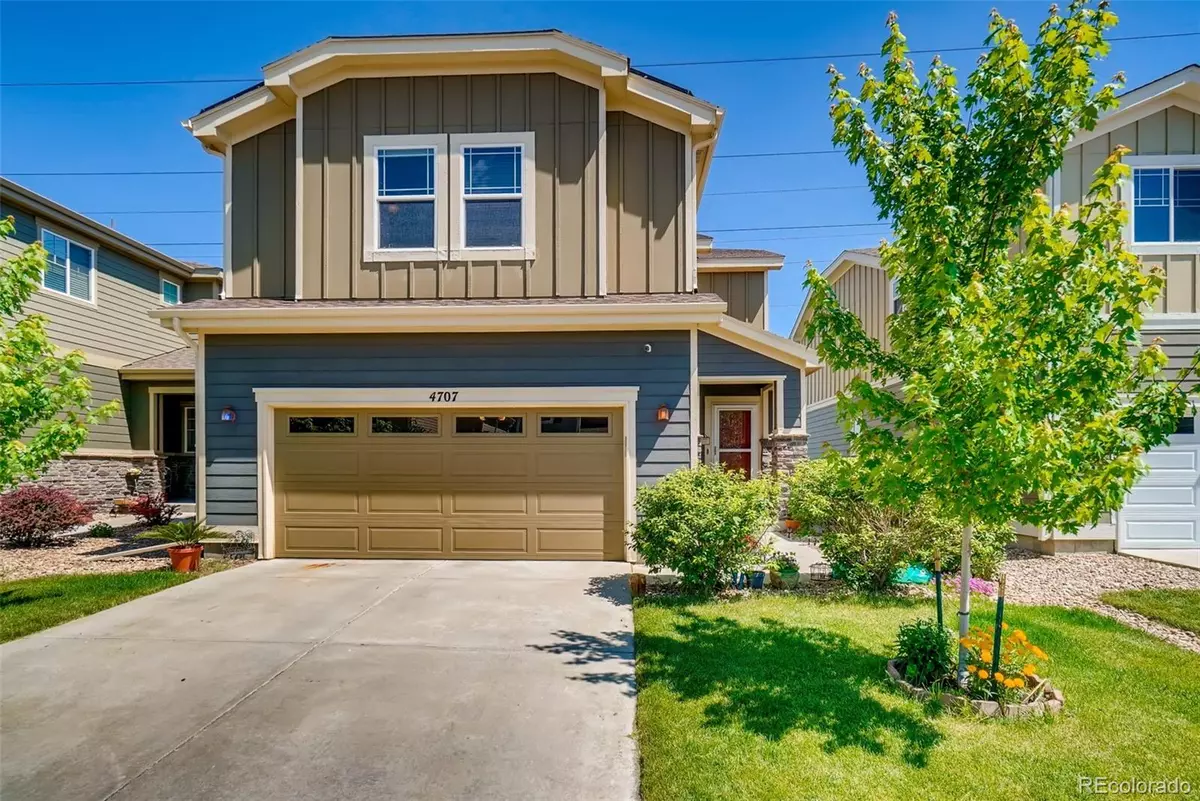$530,000
$515,000
2.9%For more information regarding the value of a property, please contact us for a free consultation.
4707 S Picadilly CT Aurora, CO 80015
3 Beds
4 Baths
2,384 SqFt
Key Details
Sold Price $530,000
Property Type Single Family Home
Sub Type Single Family Residence
Listing Status Sold
Purchase Type For Sale
Square Footage 2,384 sqft
Price per Sqft $222
Subdivision Copperleaf
MLS Listing ID 3768310
Sold Date 11/22/21
Bedrooms 3
Full Baths 2
Half Baths 1
Three Quarter Bath 1
Condo Fees $477
HOA Fees $39
HOA Y/N Yes
Abv Grd Liv Area 1,948
Originating Board recolorado
Year Built 2010
Annual Tax Amount $3,829
Tax Year 2020
Acres 0.08
Property Description
This charming 3-bedroom, 4-bathroom home backs to open space and is located within the highly desirable Copperleaf community! The main floor features a spacious living room with a gas fireplace, dining room, kitchen, and half bath. Upstairs you'll find a master suite with a large master en-suite bathroom, 2 secondary bedrooms, full bathroom, loft, and laundry room. The finished basement completes this beautiful home offering plenty of space for the family. There is a ¾ bath and plenty of storage! The highlight of this home is the private outdoor space perfect for relaxing and playing in the backyard! Conveniently located near award-winning Cherry Creek Schools, Southlands Mall, E470, Cherry Creek Reservoir, Restaurants, and more! This home is in move-in condition and ready for your family! Open House this Saturday, October 23rd, 11 am -2 pm
Location
State CO
County Arapahoe
Rooms
Basement Bath/Stubbed, Finished, Sump Pump
Interior
Interior Features Five Piece Bath, High Ceilings, Jack & Jill Bathroom, Laminate Counters, Primary Suite, Pantry, Radon Mitigation System, Smoke Free, Tile Counters, Walk-In Closet(s)
Heating Forced Air, Solar
Cooling Central Air
Flooring Carpet, Laminate, Linoleum, Tile
Fireplaces Number 1
Fireplaces Type Living Room
Fireplace Y
Appliance Dishwasher, Disposal, Dryer, Microwave, Oven, Refrigerator, Washer
Exterior
Exterior Feature Private Yard
Garage Concrete
Garage Spaces 2.0
Fence Full
Roof Type Composition
Total Parking Spaces 2
Garage Yes
Building
Lot Description Level, Near Public Transit, Open Space, Sprinklers In Front, Sprinklers In Rear
Sewer Public Sewer
Water Public
Level or Stories Two
Structure Type Frame, Rock, Wood Siding
Schools
Elementary Schools Mountain Vista
Middle Schools Sky Vista
High Schools Eaglecrest
School District Cherry Creek 5
Others
Senior Community No
Ownership Individual
Acceptable Financing Cash, Conventional, FHA, VA Loan
Listing Terms Cash, Conventional, FHA, VA Loan
Special Listing Condition None
Read Less
Want to know what your home might be worth? Contact us for a FREE valuation!

Our team is ready to help you sell your home for the highest possible price ASAP

© 2024 METROLIST, INC., DBA RECOLORADO® – All Rights Reserved
6455 S. Yosemite St., Suite 500 Greenwood Village, CO 80111 USA
Bought with RE/MAX PROFESSIONALS

GET MORE INFORMATION





