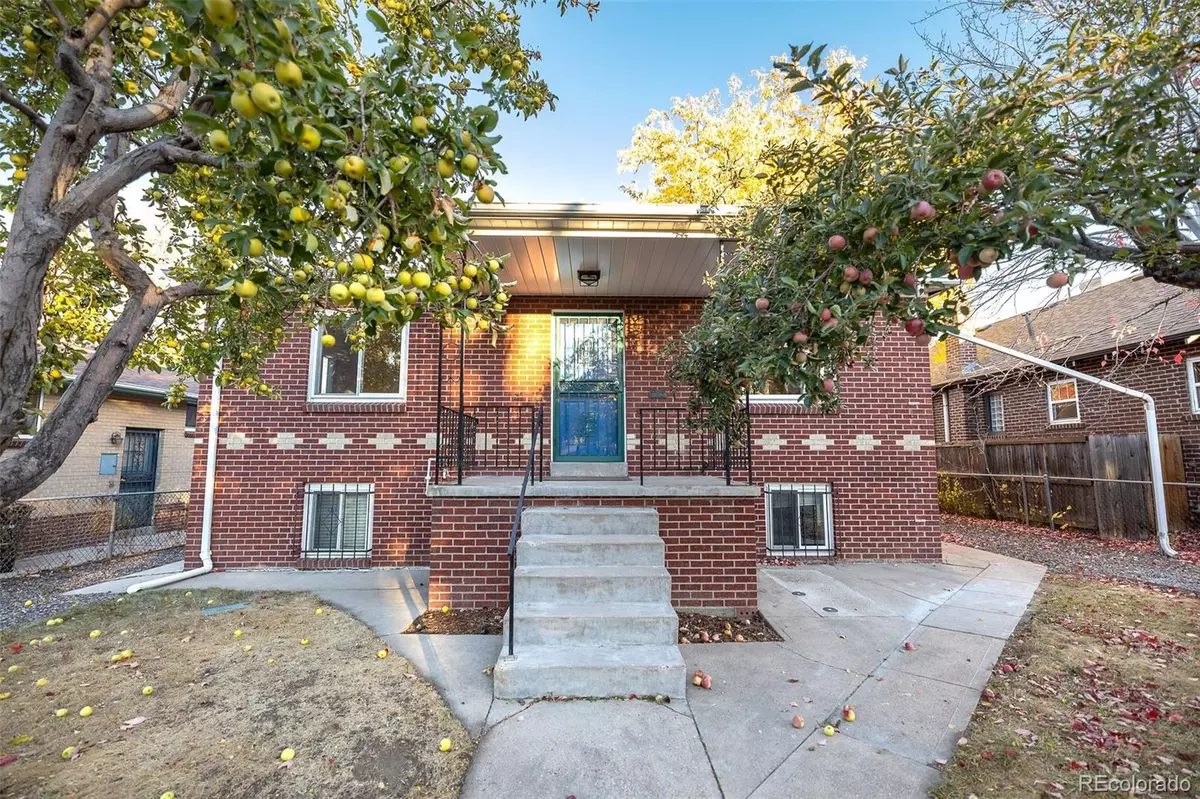$885,000
$800,000
10.6%For more information regarding the value of a property, please contact us for a free consultation.
3936 King ST Denver, CO 80211
4 Beds
2 Baths
978 SqFt
Key Details
Sold Price $885,000
Property Type Multi-Family
Sub Type Duplex
Listing Status Sold
Purchase Type For Sale
Square Footage 978 sqft
Price per Sqft $904
Subdivision Berkeley
MLS Listing ID 2801476
Sold Date 01/14/22
Style Bungalow
Bedrooms 4
HOA Y/N No
Abv Grd Liv Area 978
Originating Board recolorado
Year Built 1954
Annual Tax Amount $3,030
Tax Year 2020
Acres 0.14
Property Description
Investor Special! This 2-story, 1,956 SF updated DUPLEX boasts 2 bedrooms, 1 bathroom, laundry room in each unit, a 2 car detached garage in the back, all in the largely sought after Berkeley neighborhood! This 1950's BRICK BUNGALOW offers all of the charm of Denver living! Top unit offers sparkling HARDWOOD floors throughout & new paint. The naturally lit living room is the perfect space to relax and catch up with friends & family. The open concept makes entertaining a breeze with easy access to the kitchen. The updated kitchen offers STAINLESS STEEL appliances & Quartz counter tops making mealtime a cinch. A breakfast nook provides a great space for quick meals. Down the hall, 2 bedrooms and 1 renovated bath and laundry unit makes for convenient living spaces or office. The garden level unit with separate access has a large open concept and tons of privacy. The large kitchen provides a designated meal space, ample storage and counter space for meal prep and cooking. The large open living space is great for relaxing and can also double as a work from home space. 2 bedrooms and a large bath with a laundry unit are down the hall, making for convenient living. The large backyard with a covered patio is an ideal space to enjoy Colorado's beautiful weather with mature landscaping and 2 flourishing apple trees in the front. Awesome views to downtown gives off a soft inviting ambience! 2 car detached garage protects vehicles, tools and toys from the elements. Newer roof, water heater, sprinkler system and french drains (all 2017) provide peace of mind and save you money. Crazy walk score due to terrific accessibility to boutique shopping, restaurants like the Denver Biscuit Company, spa, parks and playgrounds. Live here or rent it out. Both options are incredible! Easy access to I-70 to get you downtown for an evening out or escape for a weekend in the mountains. Additional bonus is ADU zoning so build your dream. This is an investment opportunity you don't want to miss!
Location
State CO
County Denver
Zoning ADU
Rooms
Basement Cellar, Exterior Entry, Finished, Full, Walk-Out Access
Interior
Interior Features Ceiling Fan(s), Eat-in Kitchen, High Speed Internet, Open Floorplan, Quartz Counters, Smoke Free
Heating Forced Air, Natural Gas
Cooling None
Flooring Carpet, Tile, Wood
Fireplace N
Appliance Dishwasher, Disposal, Dryer, Microwave, Oven, Refrigerator, Washer
Laundry In Unit
Exterior
Exterior Feature Private Yard, Rain Gutters
Garage Spaces 2.0
Fence Full
Utilities Available Electricity Connected
Roof Type Composition
Total Parking Spaces 4
Garage No
Building
Lot Description Level, Sprinklers In Front, Sprinklers In Rear
Foundation Slab
Sewer Public Sewer
Water Public
Level or Stories One
Structure Type Brick
Schools
Elementary Schools Centennial
Middle Schools Skinner
High Schools North
School District Denver 1
Others
Senior Community No
Ownership Individual
Acceptable Financing 1031 Exchange, Cash, Conventional, FHA, Jumbo, VA Loan
Listing Terms 1031 Exchange, Cash, Conventional, FHA, Jumbo, VA Loan
Special Listing Condition None
Read Less
Want to know what your home might be worth? Contact us for a FREE valuation!

Our team is ready to help you sell your home for the highest possible price ASAP

© 2024 METROLIST, INC., DBA RECOLORADO® – All Rights Reserved
6455 S. Yosemite St., Suite 500 Greenwood Village, CO 80111 USA
Bought with Your Castle Real Estate Inc

GET MORE INFORMATION





