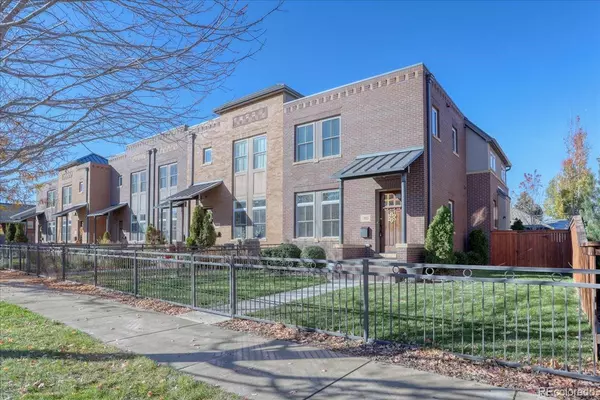$1,050,000
$1,100,000
4.5%For more information regarding the value of a property, please contact us for a free consultation.
1925 S Logan ST Denver, CO 80210
3 Beds
4 Baths
3,011 SqFt
Key Details
Sold Price $1,050,000
Property Type Multi-Family
Sub Type Multi-Family
Listing Status Sold
Purchase Type For Sale
Square Footage 3,011 sqft
Price per Sqft $348
Subdivision Platt Park
MLS Listing ID 3270294
Sold Date 12/13/21
Style Urban Contemporary
Bedrooms 3
Full Baths 3
Half Baths 1
HOA Y/N No
Abv Grd Liv Area 2,024
Originating Board recolorado
Year Built 2009
Annual Tax Amount $3,884
Tax Year 2020
Acres 0.1
Property Description
Located a few blocks from Platt Park, this stunning "Brownstone" style townhome is a must see. The living room graces the front of the home and features beautiful Red Oak hardwood floors, great natural lighting, recessed lighting and decorative crown molding. The culinary delight kitchen provides an abundance of counter and cabinet space, quartz counters, white subway tile backsplash, staggered upper cabinets, stainless steel appliances, and a breakfast bar. Adjacent to the kitchen, a hearth room features hardwood floors and a gas fireplace. The large dining room offers hardwood floors and overlooks the private backyard. A powder room with hardwood floors and a quartz vanity complete the main level. The upper level features an elegant master suite. The bedroom is large and offers crown molding and a large walk-in custom closet with an abundance of built-ins/organizers. The spa like n
master bathroom features tile flooring, a jetted tub, a walk-in ceramic tiled shower with dual heads, and a dual vanity with granite counter top. Bedroom number two is large and offers a ceiling fan, great natural lighting, a walk-in closet and an en'suite full bathroom with ceramic tile flooring. A spacious laundry room completes the upper level. The entertaining lower level offers great entertaining spaces! The large family room is great for watching a movie or the 'Big Game' and offers a wet bar with granite counter and a large game closet. The third bedroom is large and offers a large walk-in closet. A full hall bath is conveniently located and features tile flooring and granite vanity top. A second laundry room offers great cabinet and storge space. The backyard offers a large and private paver patio area, a nice grass area for pets or kids, and dual privacy gates to the alley. A fully finished two car brick garage with epoxy floors and ample cabinet space complete this amazing home. Located just blocks from Pearl St shopping and restaurants. Hurry...Won't last long!
Location
State CO
County Denver
Zoning U-RH-2.5
Rooms
Basement Finished, Full, Interior Entry, Sump Pump
Interior
Interior Features Breakfast Nook, Ceiling Fan(s), Eat-in Kitchen, Entrance Foyer, Five Piece Bath, Granite Counters, Jet Action Tub, Primary Suite, Open Floorplan, Quartz Counters, Smoke Free, Sound System, Walk-In Closet(s), Wet Bar
Heating Forced Air, Natural Gas
Cooling Central Air
Flooring Carpet, Tile, Wood
Fireplaces Number 1
Fireplaces Type Gas Log, Living Room
Fireplace Y
Appliance Cooktop, Dishwasher, Disposal, Microwave, Refrigerator, Self Cleaning Oven
Laundry In Unit
Exterior
Exterior Feature Private Yard
Garage Spaces 2.0
Utilities Available Cable Available, Electricity Connected, Internet Access (Wired), Natural Gas Connected, Phone Available
Roof Type Other
Total Parking Spaces 2
Garage No
Building
Lot Description Landscaped
Foundation Concrete Perimeter
Sewer Public Sewer
Water Public
Level or Stories Two
Structure Type Brick, Frame, Stucco
Schools
Elementary Schools Asbury
Middle Schools Grant
High Schools South
School District Denver 1
Others
Senior Community No
Ownership Individual
Acceptable Financing Cash, Conventional
Listing Terms Cash, Conventional
Special Listing Condition None
Read Less
Want to know what your home might be worth? Contact us for a FREE valuation!

Our team is ready to help you sell your home for the highest possible price ASAP

© 2024 METROLIST, INC., DBA RECOLORADO® – All Rights Reserved
6455 S. Yosemite St., Suite 500 Greenwood Village, CO 80111 USA
Bought with LIV Sotheby's International Realty

GET MORE INFORMATION





