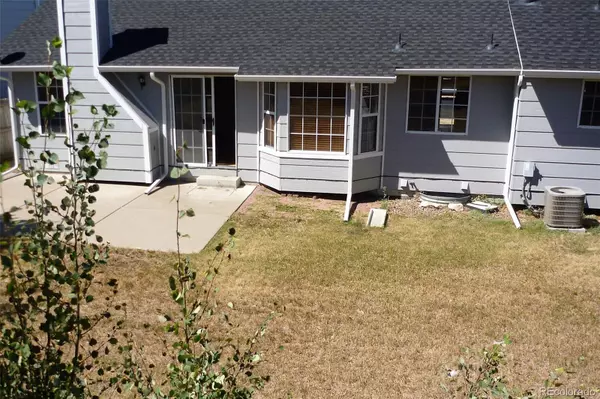$515,000
$499,900
3.0%For more information regarding the value of a property, please contact us for a free consultation.
6014 S Perth ST Centennial, CO 80015
4 Beds
3 Baths
2,216 SqFt
Key Details
Sold Price $515,000
Property Type Single Family Home
Sub Type Single Family Residence
Listing Status Sold
Purchase Type For Sale
Square Footage 2,216 sqft
Price per Sqft $232
Subdivision Parkborough
MLS Listing ID 3199196
Sold Date 01/06/22
Style Traditional
Bedrooms 4
Full Baths 3
HOA Y/N No
Abv Grd Liv Area 1,382
Originating Board recolorado
Year Built 1984
Annual Tax Amount $2,650
Tax Year 2020
Acres 0.15
Property Description
Well-maintained four bedroom, three full bathroom ranch-style home with finished basement and two car attached garage and NO HOA! This home is ready for your inspiration and totally livable in the meantime. Located in the Parkborough subdivision of Centennial, adjacent to southeast Aurora with easy access to E-470. Over 2200 square feet of living space plus unfinished storage room and large back yard. No neighbors behind you--the backyard is a gateway to open space! Three bedrooms and two baths are located on the main floor, along with a living room, den, dining room and kitchen. A family room, bedroom, bathroom, laundry room and a storage room are all located in the finished basement. Central heat and air conditioning, wood burning fireplace, and ceiling fans in all bedrooms and living areas. Cherry Creek school district (Eagle Crest High School / Thunder Ridge Middle School / Canyon Creek Elementary). Agent/owner, property being sold as-is. Showings available starting Sunday, December 5.
Location
State CO
County Arapahoe
Rooms
Basement Crawl Space, Finished, Partial, Unfinished
Main Level Bedrooms 3
Interior
Interior Features Ceiling Fan(s), High Ceilings, High Speed Internet, Laminate Counters, Primary Suite, Smoke Free, Vaulted Ceiling(s)
Heating Forced Air, Natural Gas
Cooling Central Air
Flooring Carpet, Tile, Vinyl, Wood
Fireplaces Type Family Room, Wood Burning
Fireplace N
Appliance Dishwasher, Dryer, Gas Water Heater, Microwave, Oven, Range, Refrigerator
Laundry In Unit
Exterior
Garage Spaces 2.0
Fence Partial
Utilities Available Cable Available, Electricity Connected, Internet Access (Wired), Natural Gas Connected, Phone Connected
Roof Type Composition
Total Parking Spaces 2
Garage Yes
Building
Lot Description Cul-De-Sac, Level
Foundation Slab
Sewer Public Sewer
Water Public
Level or Stories One
Structure Type Frame, Wood Siding
Schools
Elementary Schools Canyon Creek
Middle Schools Thunder Ridge
High Schools Cherokee Trail
School District Cherry Creek 5
Others
Senior Community No
Ownership Agent Owner
Acceptable Financing 1031 Exchange, Cash, Conventional, FHA, VA Loan
Listing Terms 1031 Exchange, Cash, Conventional, FHA, VA Loan
Special Listing Condition None
Read Less
Want to know what your home might be worth? Contact us for a FREE valuation!

Our team is ready to help you sell your home for the highest possible price ASAP

© 2025 METROLIST, INC., DBA RECOLORADO® – All Rights Reserved
6455 S. Yosemite St., Suite 500 Greenwood Village, CO 80111 USA
Bought with HomeSmart
GET MORE INFORMATION





