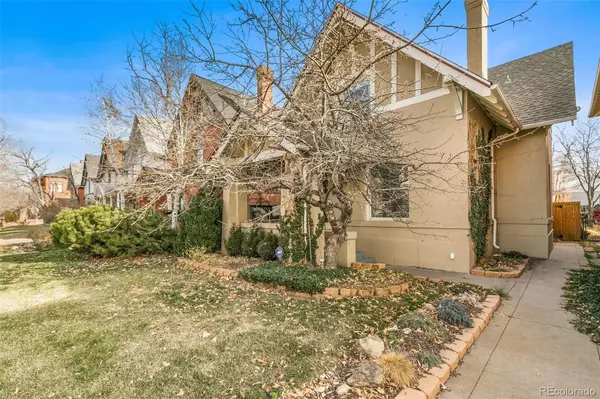$802,500
$700,000
14.6%For more information regarding the value of a property, please contact us for a free consultation.
118 N Grant ST Denver, CO 80203
3 Beds
2 Baths
1,391 SqFt
Key Details
Sold Price $802,500
Property Type Single Family Home
Sub Type Single Family Residence
Listing Status Sold
Purchase Type For Sale
Square Footage 1,391 sqft
Price per Sqft $576
Subdivision West Wash Park
MLS Listing ID 6008042
Sold Date 01/07/22
Style Victorian
Bedrooms 3
Full Baths 1
Half Baths 1
HOA Y/N No
Abv Grd Liv Area 1,391
Originating Board recolorado
Year Built 1890
Annual Tax Amount $2,642
Tax Year 2020
Acres 0.09
Property Description
Two-story painted brick Victorian with covered front porch is perfect for Working From Home because of the floor plan & fantastic outdoor areas. Dining room has gas fireplace with painted brick surround, wood mantle with original mirrors, built-in cabinets & clerestory windows. The living room features wood paneling & built-in bench. The kitchen boasts exposed brick, granite counters, tile backsplash, tile floor, stainless steel appliances & an impressive pantry with built-in shelving. Main floor guest bath is located off bedroom 3. Retreat to the second floor for relaxation & privacy in the 2 bedrooms plus flex space. Full bath has clawfoot tub with shower & pedestal sink. Main floor mudroom & laundry room has plenty of storage space & room for a side-by-side washer & dryer. Mudroom allows you to access the backyard & the detached garage. Backyard features high-drainage, odor eliminating AstroTurf, custom planter beds, sprinkler system, growing wall, gas-connected BBQ, flagstone patio & gas-connected firepit. Alley access 1-car garage & 1 off-street parking space behind a custom metal electric swing gate. Front yard features custom retaining wall planter beds, many xeriscape perennial plants & a drip water system. The front yard in bloom is gorgeous. Many original features: wood floors throughout most of the house, high ceilings, woodwork, five-panel doors, transom windows, ornate vent covers, glass paned French door, single light front & back doors, double hung windows, beadboard, newel post, banister & spindles. More features: privacy fence with side gate & privacy gate to the alley, owned ADT security system, 40-gallon heater, gas furnace, central air conditioning & radon mitigation system. This stunning urban home allows you immediate access to West Wash Park Community Garden, Wash Park, Cherry Creek Shopping Center, Downtown, Cherry Creek Bike Trail & I-25. Live a heartbeat from restaurants, coffee shops, pubs, fitness clubs, movie houses & shopping.
Location
State CO
County Denver
Zoning U-TU-B2
Rooms
Basement Partial
Main Level Bedrooms 1
Interior
Interior Features Granite Counters, High Ceilings, Open Floorplan, Radon Mitigation System, Smoke Free
Heating Forced Air, Natural Gas
Cooling Central Air
Flooring Tile, Wood
Fireplaces Number 1
Fireplaces Type Dining Room
Fireplace Y
Appliance Dishwasher, Disposal, Gas Water Heater, Microwave, Oven, Refrigerator
Laundry In Unit
Exterior
Exterior Feature Fire Pit, Garden, Gas Grill, Private Yard, Rain Gutters
Parking Features Concrete
Garage Spaces 1.0
Fence Full
Utilities Available Electricity Connected, Natural Gas Connected
Roof Type Composition
Total Parking Spaces 2
Garage No
Building
Lot Description Level
Sewer Public Sewer
Water Public
Level or Stories Two
Structure Type Brick, Stucco
Schools
Elementary Schools Dora Moore
Middle Schools Grant
High Schools South
School District Denver 1
Others
Senior Community No
Ownership Individual
Acceptable Financing Cash, Conventional
Listing Terms Cash, Conventional
Special Listing Condition None
Read Less
Want to know what your home might be worth? Contact us for a FREE valuation!

Our team is ready to help you sell your home for the highest possible price ASAP

© 2024 METROLIST, INC., DBA RECOLORADO® – All Rights Reserved
6455 S. Yosemite St., Suite 500 Greenwood Village, CO 80111 USA
Bought with Iconique Real Estate, LLC

GET MORE INFORMATION





