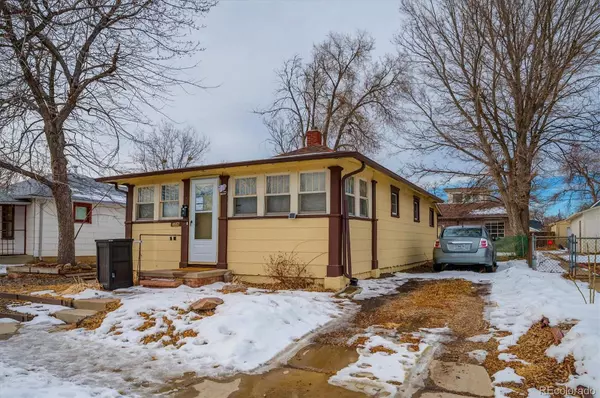$415,000
$400,000
3.8%For more information regarding the value of a property, please contact us for a free consultation.
4967 Julian ST Denver, CO 80221
2 Beds
1 Bath
713 SqFt
Key Details
Sold Price $415,000
Property Type Single Family Home
Sub Type Single Family Residence
Listing Status Sold
Purchase Type For Sale
Square Footage 713 sqft
Price per Sqft $582
Subdivision Berkeley
MLS Listing ID 8072482
Sold Date 02/01/22
Style Bungalow, Traditional
Bedrooms 2
Full Baths 1
HOA Y/N No
Abv Grd Liv Area 713
Originating Board recolorado
Year Built 1922
Annual Tax Amount $2,111
Tax Year 2020
Acres 0.14
Property Description
Cute as a button bungalow ready for buyers' special touches or updates as buyers desire. Open living room with small office at the end. 2 bedrooms and large kitchen with lots of storage cabinets with stove and refrigerator. Washer and dryer (newer) are also included. Huge backyard allows for lots or room to play and quick access to oversized garage. PLEASE NOTE: This home is being sold strictly AS IS. Seller will make NO repairs, so write your offer accordingly. Approximately 4-8' of sewer line was recently replaced under the house, extending into the back yard. Seller received bids to complete the repair--approx. 10' from the back door to the city sewer connection behind the garage in the alley (marked in green paint) due to "bellies" and cracks in the 100 year old line. 3 current estimates have been received to finish the repair at a cost of $13,000 to $26,000. House is heated by radiators. We believe heat is provided by hot water powered by gas, but no guarantee is being made. The roof, gutters, downspouts and carpet are newer. There have been minimal updates by the owner. Perfect house for someone who is handy and likes to update properties. Or house could be removed and a new one built from ground up. Lots of options on this property. Close to Regis and easy access to Federal and I 70 to head anywhere in or out of the city. Shopping nearby, but location is quiet. Close to Willis Chase golf course, for a quick round of golf! Homes in this location rarely become available, so don't miss this opportunity. Limited showing days and times. Property is tenant occupied, so please be respectful. See Private Remarks for agreed upon days and times. No other showing times will be allowed. Title company must be First American Title for contracts. FYI, current rent is $1780 + $40 for utilities. Seller pays water, sewer and trash.
Location
State CO
County Denver
Zoning U-SU-C
Rooms
Basement Crawl Space
Main Level Bedrooms 2
Interior
Interior Features Laminate Counters, No Stairs, Smoke Free
Heating Hot Water, Natural Gas, Radiant
Cooling None
Flooring Carpet, Laminate
Fireplace N
Appliance Disposal, Dryer, Gas Water Heater, Oven, Range, Refrigerator, Washer
Laundry In Unit
Exterior
Exterior Feature Private Yard, Rain Gutters
Parking Features Concrete, Driveway-Gravel, Exterior Access Door, Oversized
Garage Spaces 2.0
Fence Partial
Utilities Available Cable Available, Electricity Connected, Internet Access (Wired), Natural Gas Connected
Roof Type Composition
Total Parking Spaces 4
Garage No
Building
Lot Description Level
Foundation Concrete Perimeter
Sewer Public Sewer
Water Public
Level or Stories One
Structure Type Frame, Wood Siding
Schools
Elementary Schools Beach Court
Middle Schools Strive Sunnyside
High Schools North
School District Denver 1
Others
Senior Community No
Ownership Individual
Acceptable Financing Cash, Conventional
Listing Terms Cash, Conventional
Special Listing Condition None
Read Less
Want to know what your home might be worth? Contact us for a FREE valuation!

Our team is ready to help you sell your home for the highest possible price ASAP

© 2024 METROLIST, INC., DBA RECOLORADO® – All Rights Reserved
6455 S. Yosemite St., Suite 500 Greenwood Village, CO 80111 USA
Bought with RE/MAX ALLIANCE

GET MORE INFORMATION





