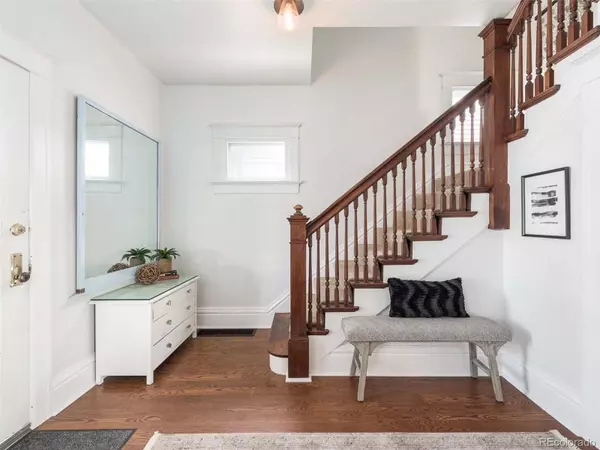$920,000
$785,000
17.2%For more information regarding the value of a property, please contact us for a free consultation.
4042 Alcott ST Denver, CO 80211
4 Beds
3 Baths
2,064 SqFt
Key Details
Sold Price $920,000
Property Type Single Family Home
Sub Type Single Family Residence
Listing Status Sold
Purchase Type For Sale
Square Footage 2,064 sqft
Price per Sqft $445
Subdivision Sunnyside
MLS Listing ID 9608649
Sold Date 01/28/22
Style Victorian
Bedrooms 4
Full Baths 1
Three Quarter Bath 2
HOA Y/N No
Abv Grd Liv Area 1,320
Originating Board recolorado
Year Built 1910
Annual Tax Amount $3,093
Tax Year 2020
Acres 0.11
Property Description
This updated brick Victorian in sought-after Sunnyside is full of delightful surprises from top to bottom. From the welcoming front porch, to the inviting foyer and original built-ins this home offers the perfect pairing of modern updates with charming vintage elements. The main level features high ceilings, hardwood floors, a functioning wood burning fireplace and an open floorplan perfect for entertaining. Updated where it matters most, you will appreciate the custom kitchen that was thoughtfully and tastefully remodeled in 2018. Classically styled with a fresh clean palette, 42” cabinets, quartz countertops and newer stainless appliances including a gas range, this kitchen is a dream. Also on the main level is a rare ¾ bathroom that was recently remodeled and offers heated floors. Upstairs you will find a coveted floorplan with 3 bedrooms and a remodeled full bath all on one level which is increasingly hard to find in vintage homes. The large back bedroom features dual closets and access to a private balcony. The surprises continue into the finished basement which boasts a private exterior entry ideal for buyers seeking the flexibility to have Air B & B income, or simply a great guest suite. Offering a 4th bedroom (with conforming egress), a bar area with sink and mini fridge, a ¾ bath, laundry, and a pocket office this basement space is uniquely versatile. Outside you will find a deck, nicely sized yard, and an oversized two car garage. Central A/C, newer roof (2017) and a new kitchen refrigerator are added bonuses. Walk to so many Sunnyside favorites including Bacon Social House, Sunnys, El Jefe, Locavore and Cherry Bean.
Location
State CO
County Denver
Zoning U-SU-C1
Rooms
Basement Exterior Entry, Full, Interior Entry, Walk-Out Access
Interior
Interior Features Built-in Features, Eat-in Kitchen, Entrance Foyer, High Ceilings, Open Floorplan, Pantry, Quartz Counters, Wet Bar
Heating Forced Air, Natural Gas
Cooling Central Air
Flooring Wood
Fireplaces Number 1
Fireplaces Type Wood Burning
Fireplace Y
Appliance Dishwasher, Disposal, Dryer, Microwave, Oven, Range Hood, Refrigerator, Washer
Exterior
Exterior Feature Balcony, Private Yard
Parking Features Oversized
Garage Spaces 2.0
Fence Full
Roof Type Composition
Total Parking Spaces 2
Garage No
Building
Lot Description Level, Sprinklers In Front, Sprinklers In Rear
Sewer Public Sewer
Water Public
Level or Stories Two
Structure Type Brick, Frame
Schools
Elementary Schools Columbian
Middle Schools Denver Montessori
High Schools North
School District Denver 1
Others
Senior Community No
Ownership Individual
Acceptable Financing Cash, Conventional, FHA, VA Loan
Listing Terms Cash, Conventional, FHA, VA Loan
Special Listing Condition None
Read Less
Want to know what your home might be worth? Contact us for a FREE valuation!

Our team is ready to help you sell your home for the highest possible price ASAP

© 2024 METROLIST, INC., DBA RECOLORADO® – All Rights Reserved
6455 S. Yosemite St., Suite 500 Greenwood Village, CO 80111 USA
Bought with Compass - Denver

GET MORE INFORMATION





