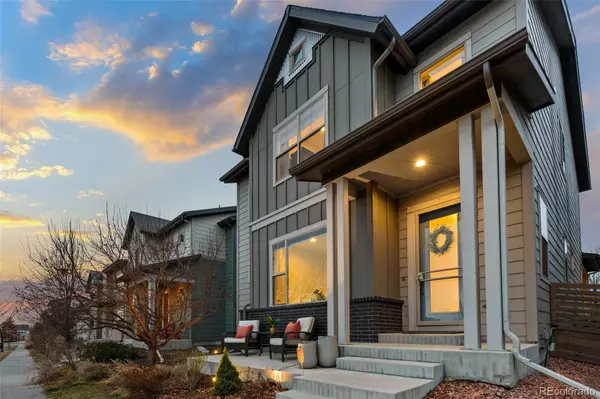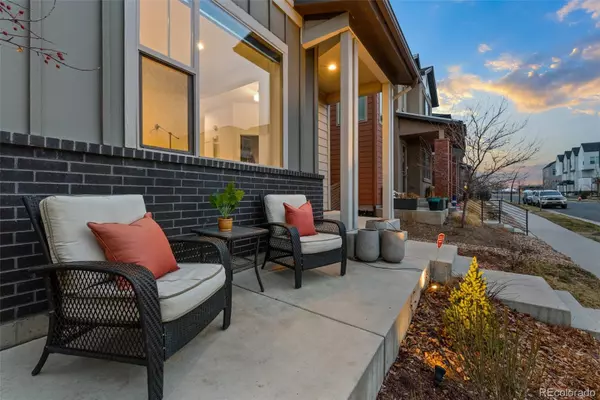$842,500
$765,000
10.1%For more information regarding the value of a property, please contact us for a free consultation.
6731 Raritan DR Denver, CO 80221
4 Beds
4 Baths
3,492 SqFt
Key Details
Sold Price $842,500
Property Type Single Family Home
Sub Type Single Family Residence
Listing Status Sold
Purchase Type For Sale
Square Footage 3,492 sqft
Price per Sqft $241
Subdivision Midtown At Clear Creek
MLS Listing ID 7285957
Sold Date 03/01/22
Style Contemporary
Bedrooms 4
Full Baths 2
Half Baths 1
Three Quarter Bath 1
Condo Fees $72
HOA Fees $72/mo
HOA Y/N Yes
Abv Grd Liv Area 2,416
Originating Board recolorado
Year Built 2013
Annual Tax Amount $6,737
Tax Year 2020
Acres 0.09
Property Description
Step inside to a bright, open, floor plan, and feel the lift of the extra tall ceilings. Attention to detail is evident with the elegant pull trowel finish on the walls throughout. The gourmet kitchen has been finished with a modern flair, complete with fabulous quartz counters, sleek tile backsplash, ample cabinetry, and stainless-steel appliances, and a sunny pantry.
Working from home? You will love the East facing office awash natural light. Plus, the upstairs loft presents a comfortable work from home option for households needing two dedicated office spaces. Three perfectly sized, light-filled bedrooms, including a generously sized primary bedroom, complete with an en suite bath and walk-in closet, round out the upper level. The conveniently located upstairs laundry room is just down the hall. Remarkable 11' ceilings & large egress windows in basement continue the open, expansive feel of home. Entertaining family and friends is a breeze with a fourth bed and bath inviting guests to stay a while.
The covered back patio is a perfect space to relax with a book. Picturesque landscaping maximizes your intimate backyard.
This is an Energy Star Certified Home is equipped with high speed wiring, surround sound, Nest thermostat, tankless water heater and a climate-controlled garage!
Residents love this area for a variety of reasons. We've got the BEST craft beer brewery at Bruz Beers, a community vegetable garden, parks, dog parks, playgrounds, a Montessori pre-school and a new K-8 elementary school. What's even more incredible is that these amenities are all within walking distance in a neighborhood far more affordable than Lohi or the Highlands just to the South. Downtown Denver is a quick 15 minutes to the South with Boulder just 25 minutes to the Northwest!
Enjoy the 3D virtual tour:https://bit.ly/midtownhome
Location
State CO
County Adams
Zoning PUD
Rooms
Basement Finished
Interior
Heating Forced Air, Hot Water, Natural Gas
Cooling Central Air
Flooring Carpet, Laminate, Linoleum, Tile
Fireplace N
Exterior
Exterior Feature Garden, Lighting, Private Yard
Parking Features Dry Walled, Finished, Floor Coating, Heated Garage, Insulated Garage
Garage Spaces 2.0
Fence Full
Utilities Available Cable Available, Electricity Connected, Internet Access (Wired), Natural Gas Connected, Phone Available
Roof Type Composition
Total Parking Spaces 2
Garage Yes
Building
Lot Description Landscaped, Near Public Transit, Sprinklers In Front, Sprinklers In Rear
Sewer Public Sewer
Water Public
Level or Stories Two
Structure Type Frame
Schools
Elementary Schools Trailside Academy
Middle Schools Trailside Academy
High Schools Global Lead. Acad. K-12
School District Mapleton R-1
Others
Senior Community No
Ownership Individual
Acceptable Financing Cash, Conventional, FHA, VA Loan
Listing Terms Cash, Conventional, FHA, VA Loan
Special Listing Condition None
Pets Allowed Cats OK, Dogs OK
Read Less
Want to know what your home might be worth? Contact us for a FREE valuation!

Our team is ready to help you sell your home for the highest possible price ASAP

© 2025 METROLIST, INC., DBA RECOLORADO® – All Rights Reserved
6455 S. Yosemite St., Suite 500 Greenwood Village, CO 80111 USA
Bought with Keller Williams Realty Downtown LLC
GET MORE INFORMATION





