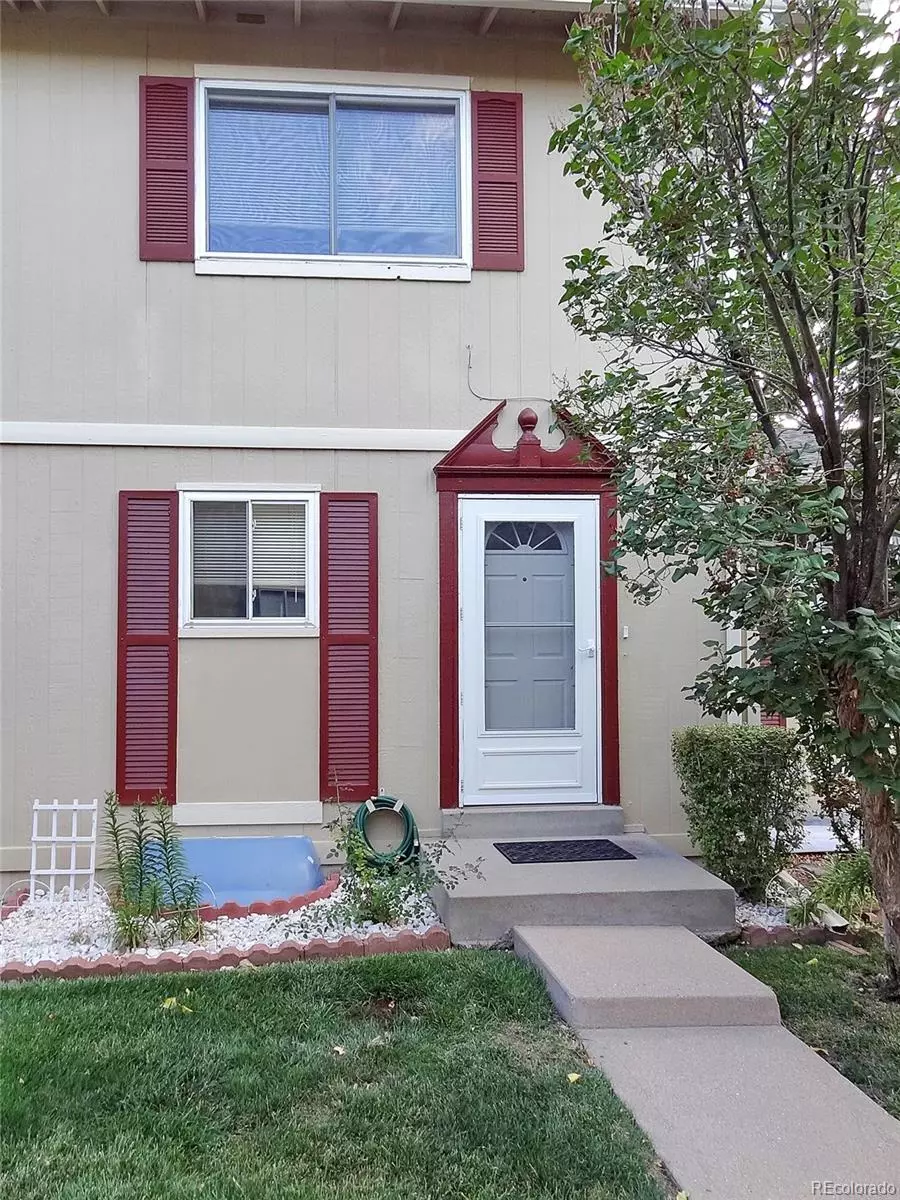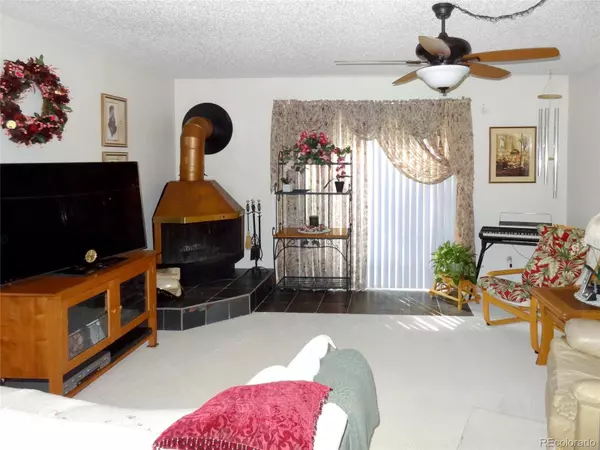$333,000
$315,000
5.7%For more information regarding the value of a property, please contact us for a free consultation.
7975 York ST #B Denver, CO 80229
3 Beds
2 Baths
1,632 SqFt
Key Details
Sold Price $333,000
Property Type Multi-Family
Sub Type Multi-Family
Listing Status Sold
Purchase Type For Sale
Square Footage 1,632 sqft
Price per Sqft $204
Subdivision Yorktown Homes
MLS Listing ID 5911908
Sold Date 04/12/22
Style Contemporary
Bedrooms 3
Full Baths 2
Condo Fees $276
HOA Fees $276/mo
HOA Y/N Yes
Abv Grd Liv Area 1,088
Originating Board recolorado
Year Built 1973
Annual Tax Amount $1,585
Tax Year 2020
Acres 0.01
Property Description
Welcoming you to your new home is this open floor plan ,3 bed, 2 bath a very well taken care of home, Owned for 22 years. As you enter notice the maple wood hard flooring with matching banisters and handrails and stair stringers. The living room has a free standing, wood burning, fireplace on hand laid Italian Slate. Upstairs has custom walk-in closets. Finished Basement has silicone sealed floors and a new laminate flooring. There is a brand new hot water heater installed. Other notable items include, 3year old roof, Ceiling fans, Berber carpet, tile, blown insulation in the attic, and nicely finished shelving unit, Back patio fenced in and a locking gate with additional brick landscaping and gardening, Also a Community pool.
There is an outside access shared garage (door is left of main garage door). Total = 2 car parking with one inside and one in the driveway. with a 4x6 storage unit and overhead storage as well.
Your home is located 8-10 miles from downtown, 2 miles from a new RTD park and ride with light rail, ¼ mile to Rotella Park, 4 miles to shopping and eateries, And easy access to I-25, I-36, I-76, I-270 and I-70. York Street expansion project is bringing new lighting, Paved bike and walking paths to York ST.
Location
State CO
County Adams
Zoning P-U-D
Rooms
Basement Finished
Interior
Interior Features High Ceilings, Smoke Free, Walk-In Closet(s)
Heating Forced Air
Cooling Other
Flooring Carpet, Laminate, Stone, Wood
Fireplaces Number 1
Fireplaces Type Free Standing, Wood Burning
Fireplace Y
Appliance Dishwasher, Disposal, Gas Water Heater, Oven, Range, Range Hood, Refrigerator
Laundry In Unit
Exterior
Parking Features Asphalt, Concrete, Storage
Garage Spaces 1.0
Fence Partial
Roof Type Composition
Total Parking Spaces 2
Garage No
Building
Lot Description Greenbelt, Landscaped
Sewer Public Sewer
Water Public
Level or Stories Two
Structure Type Frame
Schools
Elementary Schools Coronado Hills
Middle Schools The International School At Thornton
High Schools The Academy
School District Adams 12 5 Star Schl
Others
Senior Community No
Ownership Individual
Acceptable Financing 1031 Exchange, Cash, Conventional, FHA, VA Loan
Listing Terms 1031 Exchange, Cash, Conventional, FHA, VA Loan
Special Listing Condition None
Pets Allowed Yes
Read Less
Want to know what your home might be worth? Contact us for a FREE valuation!

Our team is ready to help you sell your home for the highest possible price ASAP

© 2024 METROLIST, INC., DBA RECOLORADO® – All Rights Reserved
6455 S. Yosemite St., Suite 500 Greenwood Village, CO 80111 USA
Bought with Keller Williams Realty Downtown LLC

GET MORE INFORMATION





