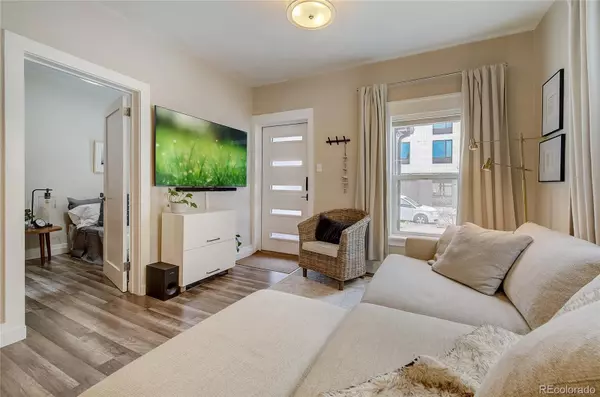$596,000
$525,000
13.5%For more information regarding the value of a property, please contact us for a free consultation.
604 Inca ST Denver, CO 80204
2 Beds
1 Bath
750 SqFt
Key Details
Sold Price $596,000
Property Type Single Family Home
Sub Type Single Family Residence
Listing Status Sold
Purchase Type For Sale
Square Footage 750 sqft
Price per Sqft $794
Subdivision Lincoln Park
MLS Listing ID 7843036
Sold Date 02/09/22
Style Traditional
Bedrooms 2
Three Quarter Bath 1
HOA Y/N No
Abv Grd Liv Area 750
Originating Board recolorado
Year Built 1898
Annual Tax Amount $2,151
Tax Year 2020
Acres 0.07
Property Description
Your new home awaits at this thoughtfully remodeled and modernized 1889 Lincoln Park charmer! Stunning interior boasts an open concept living/dining room, plastered walls, neutral paint, stylish lighting & updated windows throughout. Chic kitchen maximizes the square footage of the home with abundant Shaker-style cabinets, quartz countertops, stainless steel appliances, open-concept shelving & a lovely tile backsplash. Primary bedroom features a closet with a built-in organization system while the secondary bedroom can fit a queen bed and has a sliding barn door to its closet. Gorgeous modern bathroom has another barn door, floor-to-ceiling subway tiling & a sleek shower. Flexible bonus space off the kitchen houses the laundry and makes a great home office. Fantastic outdoor living space is fully-xeriscaped for easy upkeep and delights with raised planters, a charming front porch & an expansive private fenced backyard. Other noteworthy features include a detached garage, 1 additional off-street parking space & a cellar for added storage space. Ideally situated in a vibrant neighborhood blocks from breweries, restaurants, First Friday Art Walks & shopping. Enjoy quick access to the light rail, downtown,& the 6th Ave Freeway for mountain escapes. Walk Score of 79! Available for immediate occupancy!
Location
State CO
County Denver
Zoning U-RH-3A
Rooms
Basement Cellar, Partial, Unfinished
Main Level Bedrooms 2
Interior
Interior Features Built-in Features, Open Floorplan, Quartz Counters, Smart Thermostat
Heating Floor Furnace
Cooling Central Air
Flooring Laminate, Tile
Fireplace Y
Appliance Dishwasher, Disposal, Dryer, Microwave, Range, Refrigerator, Self Cleaning Oven, Washer
Exterior
Exterior Feature Garden, Lighting, Private Yard, Rain Gutters
Parking Features Concrete, Driveway-Gravel, Exterior Access Door
Garage Spaces 1.0
Fence Full
Utilities Available Electricity Connected
Roof Type Composition
Total Parking Spaces 2
Garage No
Building
Lot Description Landscaped, Level, Near Public Transit
Sewer Public Sewer
Water Public
Level or Stories One
Structure Type Brick
Schools
Elementary Schools Dora Moore
Middle Schools Compass Academy
High Schools West
School District Denver 1
Others
Senior Community No
Ownership Individual
Acceptable Financing Cash, Conventional, FHA, VA Loan
Listing Terms Cash, Conventional, FHA, VA Loan
Special Listing Condition None
Read Less
Want to know what your home might be worth? Contact us for a FREE valuation!

Our team is ready to help you sell your home for the highest possible price ASAP

© 2025 METROLIST, INC., DBA RECOLORADO® – All Rights Reserved
6455 S. Yosemite St., Suite 500 Greenwood Village, CO 80111 USA
Bought with Keller Williams Preferred Realty
GET MORE INFORMATION





