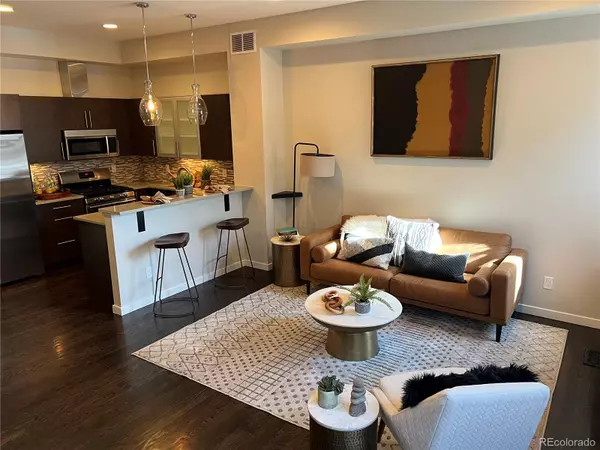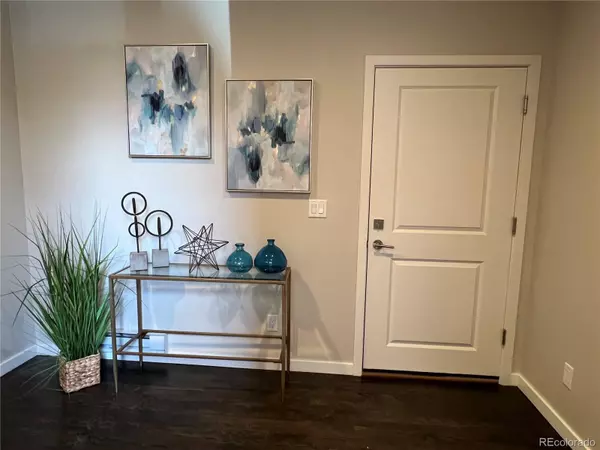$649,000
$659,000
1.5%For more information regarding the value of a property, please contact us for a free consultation.
2180 S Josephine ST #5 Denver, CO 80210
2 Beds
2 Baths
1,377 SqFt
Key Details
Sold Price $649,000
Property Type Multi-Family
Sub Type Multi-Family
Listing Status Sold
Purchase Type For Sale
Square Footage 1,377 sqft
Price per Sqft $471
Subdivision Observatory Park
MLS Listing ID 4964789
Sold Date 02/25/22
Style Contemporary
Bedrooms 2
Full Baths 1
Three Quarter Bath 1
Condo Fees $100
HOA Fees $100/mo
HOA Y/N Yes
Abv Grd Liv Area 1,377
Originating Board recolorado
Year Built 2013
Annual Tax Amount $2,318
Tax Year 2020
Acres 0.02
Property Description
Newer townhome just steps from DU and Observatory Park. Entire unit has just been freshly painted Great upgrades including quartz countertops throughout and Bosch stainless kitchen appliances with bar height seating and separate pantry. Two high end bathrooms and large walk in closet in master bedroom. High ceilings in great room with gas fireplace. Darker wood floors on lower, stairs and main level. Large sunny balcony on upstairs level. Refrigerator, washer, dryer are included. Light and bright inside. Two car attached garage so you don't have to deal with the weather. Walking distance to shops restaurants and light rail. Biking distance to Wash Park. This complex consists of 6 units in each of 2170 and 2180 S Josephine, There is not an HOA. There is a party wall covenant agreement. Owners pay their own electricity and gas and are required to have full insurance coverage. The roof is not covered but covenants have rules to enforce any concerns re leakage.
Location
State CO
County Denver
Zoning G-MU-3
Rooms
Main Level Bedrooms 1
Interior
Interior Features Ceiling Fan(s), Entrance Foyer, High Ceilings, Primary Suite, Open Floorplan, Pantry, Quartz Counters, Walk-In Closet(s)
Heating Forced Air
Cooling Central Air
Flooring Carpet, Tile, Wood
Fireplaces Number 1
Fireplaces Type Great Room
Fireplace Y
Appliance Dishwasher, Disposal, Dryer, Gas Water Heater, Microwave, Oven, Refrigerator, Self Cleaning Oven, Washer
Exterior
Exterior Feature Balcony
Garage Spaces 2.0
Roof Type Composition
Total Parking Spaces 2
Garage Yes
Building
Foundation Slab
Sewer Public Sewer
Water Public
Level or Stories Three Or More
Structure Type Brick, Stucco
Schools
Elementary Schools University Park
Middle Schools Merrill
High Schools South
School District Denver 1
Others
Senior Community No
Ownership Corporation/Trust
Acceptable Financing Cash, Conventional, FHA, VA Loan
Listing Terms Cash, Conventional, FHA, VA Loan
Special Listing Condition None
Read Less
Want to know what your home might be worth? Contact us for a FREE valuation!

Our team is ready to help you sell your home for the highest possible price ASAP

© 2024 METROLIST, INC., DBA RECOLORADO® – All Rights Reserved
6455 S. Yosemite St., Suite 500 Greenwood Village, CO 80111 USA
Bought with Coldwell Banker Realty 24

GET MORE INFORMATION





