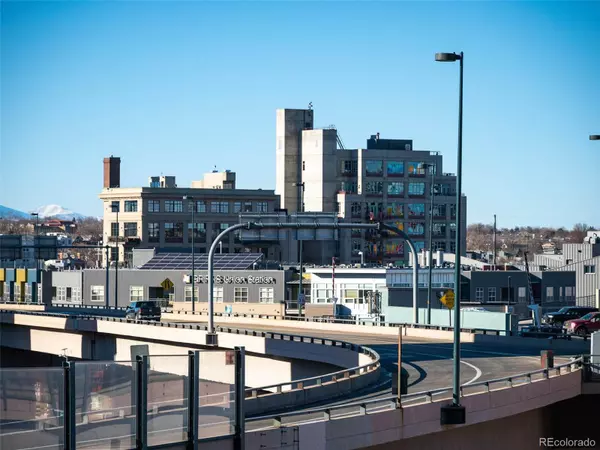$1,534,016
$1,695,000
9.5%For more information regarding the value of a property, please contact us for a free consultation.
1735 19th ST #5D Denver, CO 80202
3 Beds
2 Baths
2,497 SqFt
Key Details
Sold Price $1,534,016
Property Type Condo
Sub Type Condominium
Listing Status Sold
Purchase Type For Sale
Square Footage 2,497 sqft
Price per Sqft $614
Subdivision Lodo, Ballpark
MLS Listing ID 4034331
Sold Date 03/16/22
Style Contemporary
Bedrooms 3
Full Baths 2
Condo Fees $1,245
HOA Fees $1,245/mo
HOA Y/N Yes
Abv Grd Liv Area 2,497
Originating Board recolorado
Year Built 1997
Annual Tax Amount $6,572
Tax Year 2020
Property Description
Light-filled sophisticated condominium home. 3 balconies (210, 210, 155 SF each) and 3 walls of windows. Views of Coors Field, city skyline, and Central Valley & mountains. Huge master suite with incredible walk-in closet, private balcony, spa-like bath with steam shower & Jacuzzi tub. Second guest bedroom and a full bath which has been beautifully updated. Open concept floor plan with dining room area, living room with a fireplace, media space and kitchen make this home perfect for entertaining. Kitchen features a gas cook top island and copper exhaust hood, copper farmhouse sink. Private study which can be used as a third bedroom. Custom cherry built-ins: home office, dining buffet, wet bar, maid's pantry, media A/V console, walk-in master closet. Elevator opens directly into unit. Large secure 300+SF storage unit. Freshly painted and hardwood floors refinished too! Two of the best parking spots in the building ~ one garage space and one covered secured space both right next to the elevator. Near Coors Field, MacGregor Square and Union Station. Move in ready.
Location
State CO
County Denver
Zoning PUD
Rooms
Main Level Bedrooms 3
Interior
Interior Features Built-in Features, Elevator, Five Piece Bath, High Ceilings, Jet Action Tub, Kitchen Island, Marble Counters, No Stairs, Open Floorplan, Pantry, Smoke Free, Walk-In Closet(s), Wet Bar
Heating Forced Air
Cooling Central Air
Flooring Tile, Wood
Fireplaces Number 1
Fireplaces Type Gas Log, Living Room
Fireplace Y
Appliance Bar Fridge, Convection Oven, Cooktop, Dishwasher, Microwave, Range Hood, Refrigerator, Washer
Laundry In Unit
Exterior
Exterior Feature Balcony, Elevator, Gas Grill, Lighting
Garage Spaces 1.0
Utilities Available Cable Available, Electricity Connected, Natural Gas Connected
View City, Mountain(s)
Roof Type Unknown
Total Parking Spaces 2
Garage Yes
Building
Sewer Public Sewer
Water Public
Level or Stories One
Structure Type Brick
Schools
Elementary Schools Whittier E-8
Middle Schools Whittier E-8
High Schools East
School District Denver 1
Others
Senior Community No
Ownership Individual
Acceptable Financing 1031 Exchange, Cash, Conventional, Jumbo
Listing Terms 1031 Exchange, Cash, Conventional, Jumbo
Special Listing Condition None
Pets Allowed Cats OK, Dogs OK
Read Less
Want to know what your home might be worth? Contact us for a FREE valuation!

Our team is ready to help you sell your home for the highest possible price ASAP

© 2024 METROLIST, INC., DBA RECOLORADO® – All Rights Reserved
6455 S. Yosemite St., Suite 500 Greenwood Village, CO 80111 USA
Bought with The Colorado Group

GET MORE INFORMATION





