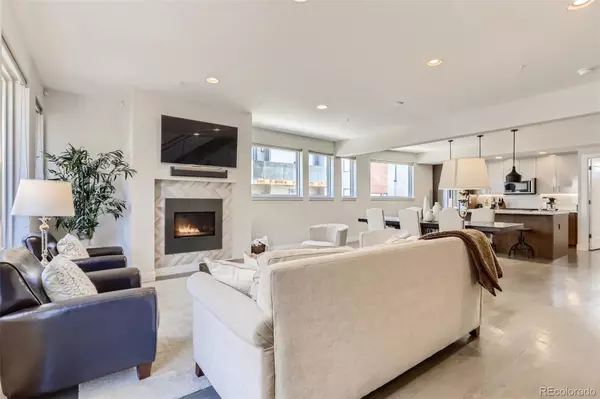$1,052,000
$975,000
7.9%For more information regarding the value of a property, please contact us for a free consultation.
1945 W 34th AVE Denver, CO 80211
3 Beds
3 Baths
2,229 SqFt
Key Details
Sold Price $1,052,000
Property Type Multi-Family
Sub Type Multi-Family
Listing Status Sold
Purchase Type For Sale
Square Footage 2,229 sqft
Price per Sqft $471
Subdivision Lohi
MLS Listing ID 7774585
Sold Date 03/07/22
Style Contemporary
Bedrooms 3
Full Baths 1
Half Baths 1
Three Quarter Bath 1
Condo Fees $450
HOA Fees $450/mo
HOA Y/N Yes
Abv Grd Liv Area 2,229
Originating Board recolorado
Year Built 2016
Annual Tax Amount $3,987
Tax Year 2020
Property Description
Due to sufficient interest and offers submitted we have set an Offer Deadline of Sunday 2/13 at Noon and an Acceptance Deadline of Sunday at 4pm.
Contemporary extra-wide End Unit that lives like a single family home in the heart of LOHI. You will feel the quality at Tejon 34. Three true bedrooms, 2 1/2 baths and 2229 SF. Find additional living space on the spectacular 873 SF rooftop deck with city views, hot tub and EPA Hardwood Decking. The open layout living room, dining and kitchen is pure class with a private outdoor deck.
Wide plank real oak hardwoods throughout. Modern Kitchen with large island, Stainless Steel Appliances, gas stove, Duel Fuel Gas & Electric Stove and under Cabinet Lighting. The large master suite provides a walk-in closet with built-in organizers and a stunning master bathroom.
Additional attractions include: architectural floating staircase w/custom steel rails, solid core doors, Rooftop Wet Bar, Gas Fireplace and Tall Ceilings Throughout. Immaculately maintained. Attached one-car garage + one reserved space. Live the Colorado Lifestyle in LoHi - just steps from all the premier shops, restaurants, bars, and with easy access to downtown, the mountains and airport.
Location
State CO
County Denver
Zoning PUD
Rooms
Main Level Bedrooms 1
Interior
Interior Features High Speed Internet, Open Floorplan, Stone Counters, Walk-In Closet(s), Wet Bar
Heating Forced Air
Cooling Central Air
Flooring Carpet, Tile, Wood
Fireplaces Number 1
Fireplaces Type Gas
Fireplace Y
Appliance Bar Fridge, Convection Oven, Dishwasher, Disposal, Dryer, Gas Water Heater, Microwave, Oven, Range, Refrigerator, Self Cleaning Oven, Washer
Laundry In Unit
Exterior
Exterior Feature Gas Valve
Parking Features Finished, Insulated Garage
Garage Spaces 1.0
Utilities Available Cable Available, Electricity Connected, Internet Access (Wired), Natural Gas Connected
View City, Mountain(s)
Roof Type Membrane
Total Parking Spaces 1
Garage Yes
Building
Sewer Public Sewer
Level or Stories Three Or More
Structure Type Cement Siding, Steel, Stucco, Wood Siding
Schools
Elementary Schools Trevista At Horace Mann
Middle Schools Strive Sunnyside
High Schools North
School District Denver 1
Others
Senior Community No
Ownership Individual
Acceptable Financing 1031 Exchange, Cash, Conventional, FHA, Jumbo
Listing Terms 1031 Exchange, Cash, Conventional, FHA, Jumbo
Special Listing Condition None
Pets Allowed Cats OK, Dogs OK
Read Less
Want to know what your home might be worth? Contact us for a FREE valuation!

Our team is ready to help you sell your home for the highest possible price ASAP

© 2024 METROLIST, INC., DBA RECOLORADO® – All Rights Reserved
6455 S. Yosemite St., Suite 500 Greenwood Village, CO 80111 USA
Bought with Milehimodern

GET MORE INFORMATION





