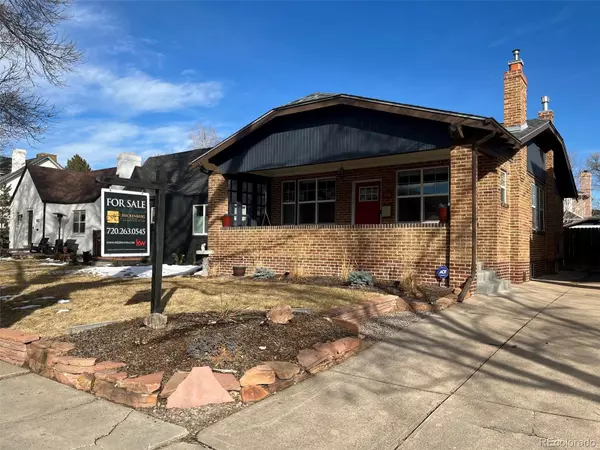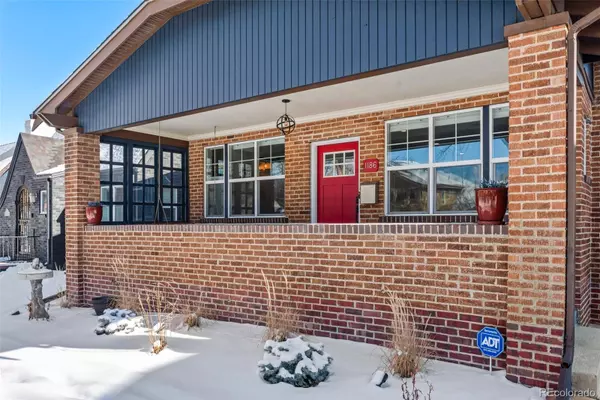$1,275,000
$1,250,000
2.0%For more information regarding the value of a property, please contact us for a free consultation.
1186 S Elizabeth ST Denver, CO 80210
4 Beds
3 Baths
2,113 SqFt
Key Details
Sold Price $1,275,000
Property Type Single Family Home
Sub Type Single Family Residence
Listing Status Sold
Purchase Type For Sale
Square Footage 2,113 sqft
Price per Sqft $603
Subdivision Cory-Merrill, Bonnie Brae
MLS Listing ID 3804345
Sold Date 03/18/22
Style Bungalow
Bedrooms 4
Full Baths 1
Half Baths 1
Three Quarter Bath 1
HOA Y/N No
Abv Grd Liv Area 1,163
Originating Board recolorado
Year Built 1925
Annual Tax Amount $3,818
Tax Year 2020
Acres 0.11
Property Description
Welcome home to the heart of Bonnie Brae/Cory-Merrill neighborhoods. No expense or attention to detail spared in the owner's renovation of this stunning 4 Bedroom, 2.5 Bathroom home + a bonus studio. One of a kind beauty has been remodeled top to bottom. Upon entry into this charming 1925 craftsman you will be greeted w/ original refinished oak hardwood flrs & an abundance of new windows that flood the home w/ natural light. New kitchen features a functional & sophisticated open concept design w/ new SS appliances, new cabinets, & new quartzite countertops. Main level recently reconfigured to feature new half bath & a large owners suite w/ dual closets & an oversized shower, dual vanities, & custom tiling throughout. Lower level has a generously sized laundry room w/ extra cabinets & counter space, updated full bath, 2 additional bedrooms & large 4th bed/family room. Retreat to the private backyard & you’ll find a heated bonus 213 sq ft studio w/ separate entrance to use as your private office, gym or creative space. Low maintenance living includes artificial grass in the backyard & solar panels to save on your energy expenses. Enjoy the benefits of stress free living knowing major improvements have been done at the highest level which include a new class 4 shingle roof, new electrical panel, new sewer & water lines, & new oversized 2 car garage w/ electric car hookup. Home also features smart home connectivity which includes dimmable LED lights, thermostat, Ring cameras, garage door, sprinkler system, brand new washer & dryer, & built in indoor/outdoor audio system. Plenty of extra storage in the attic! Truly the BEST city living spot to be in with great schools, strong community, & a mix of historic charm & modern day development. Easy walk to Wash Park, explore the shops on Old South Gaylord, or venture up to Bonnie Brae neighborhood for some great eats & drinks. Easy commute into Downtown Denver.
Location
State CO
County Denver
Zoning E-SU-B
Rooms
Basement Daylight, Finished, Full
Main Level Bedrooms 1
Interior
Interior Features Built-in Features, Ceiling Fan(s), Primary Suite, Open Floorplan, Smart Lights, Smart Thermostat, Smoke Free, Solid Surface Counters, Sound System, Walk-In Closet(s)
Heating Forced Air
Cooling Air Conditioning-Room
Flooring Tile, Wood
Fireplaces Number 1
Fireplaces Type Living Room
Fireplace Y
Appliance Cooktop, Dishwasher, Disposal, Dryer, Oven, Range Hood, Refrigerator, Washer
Exterior
Exterior Feature Private Yard
Parking Features Electric Vehicle Charging Station(s), Oversized, Smart Garage Door
Garage Spaces 2.0
Fence Full
Roof Type Composition
Total Parking Spaces 6
Garage No
Building
Lot Description Level, Near Public Transit, Sprinklers In Front, Sprinklers In Rear
Sewer Public Sewer
Level or Stories One
Structure Type Brick
Schools
Elementary Schools Cory
Middle Schools Merrill
High Schools South
School District Denver 1
Others
Senior Community No
Ownership Individual
Acceptable Financing Cash, Conventional, Jumbo
Listing Terms Cash, Conventional, Jumbo
Special Listing Condition None
Read Less
Want to know what your home might be worth? Contact us for a FREE valuation!

Our team is ready to help you sell your home for the highest possible price ASAP

© 2024 METROLIST, INC., DBA RECOLORADO® – All Rights Reserved
6455 S. Yosemite St., Suite 500 Greenwood Village, CO 80111 USA
Bought with Madison & Company Properties

GET MORE INFORMATION





