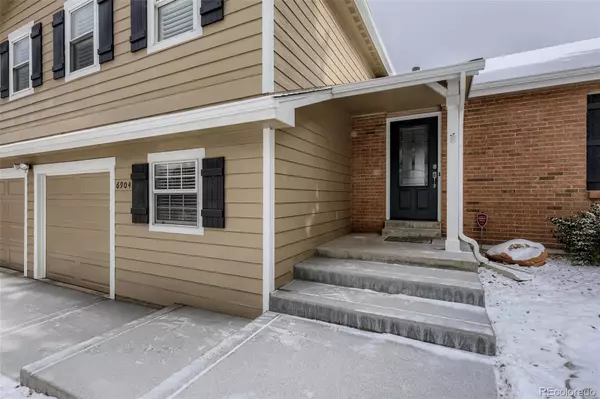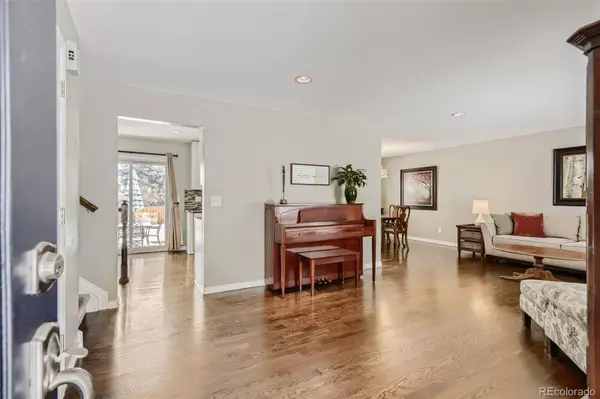$682,000
$639,000
6.7%For more information regarding the value of a property, please contact us for a free consultation.
6904 S Dahlia ST Centennial, CO 80122
4 Beds
3 Baths
2,032 SqFt
Key Details
Sold Price $682,000
Property Type Single Family Home
Sub Type Single Family Residence
Listing Status Sold
Purchase Type For Sale
Square Footage 2,032 sqft
Price per Sqft $335
Subdivision Liberty Hill
MLS Listing ID 9357314
Sold Date 03/31/22
Bedrooms 4
Full Baths 1
Half Baths 1
Three Quarter Bath 1
HOA Y/N No
Abv Grd Liv Area 2,032
Originating Board recolorado
Year Built 1977
Annual Tax Amount $4,126
Tax Year 2020
Acres 0.23
Property Description
Beautiful, fully updated home in popular Liberty Hill neighborhood. If you are looking for an immaculate home that has been completely renovated, this is it! Almost nothing inside or outside this charming home is older than 10 years except for the actual framing of the home, walls and poured concrete foundation. The main floor is open and spacious with wood floors throughout. Updated kitchen is light and bright and steps out to the patio and beautiful yard. Mature lawn accented with rock landscaping and xeriscape garden on side of driveway. Upstairs there is room for everyone with 4 bedrooms and 2 bathrooms. The Master suite is large and private with a walk in closet and beautiful newly remodeled full bathroom. The 3 other bedrooms are good sized, and the full bathroom has just been completely remodeled. Lower level has a large family room with a cozy wood burning fireplace, and a convenient laundry room right where it should be coming in from the garage. So many valuable updates on this home including: Newly poured driveway, sidewalks and patios in 2018, vapor barrier in crawl space, French drain and sump pump, brand new dishwasher and microwave, other kitchen appliances only 5 years old, insulated garage doors, newer furnace and A/C, radon mitigation, newer light fixtures and ceiling fans, sprinkler system, and new roof, soffit and fascia in 2018-2019.
There is a complete list of all the valuable updates on this amazing home in the supplements so take a look. This neighborhood has so much to offer, including brand new state of the art Ford Elementary School at its center, and walk a few blocks to brand new Newton Middle School in Award-winning Littleton Public Schools. The location is ideal, with easy access to Downtown Denver, I25, and C470. Walking distance to Medema Park, Recreation Centers, and close to shopping, movies, and restaurants at the Streets of Southglenn. Just minutes to Downtown Littleton, too. Great home in a great neighborhood!
Location
State CO
County Arapahoe
Rooms
Basement Crawl Space
Interior
Interior Features Ceiling Fan(s), Eat-in Kitchen, Granite Counters, Primary Suite, Radon Mitigation System, Smoke Free, Walk-In Closet(s)
Heating Forced Air
Cooling Central Air
Flooring Carpet, Wood
Fireplaces Number 1
Fireplaces Type Family Room, Wood Burning
Fireplace Y
Appliance Dishwasher, Microwave, Oven, Refrigerator
Laundry In Unit
Exterior
Garage Spaces 2.0
Roof Type Composition
Total Parking Spaces 7
Garage Yes
Building
Lot Description Level, Sprinklers In Front, Sprinklers In Rear
Sewer Public Sewer
Level or Stories Tri-Level
Structure Type Brick, Frame
Schools
Elementary Schools Ford
Middle Schools Newton
High Schools Arapahoe
School District Littleton 6
Others
Senior Community No
Ownership Individual
Acceptable Financing Cash, Conventional, FHA, VA Loan
Listing Terms Cash, Conventional, FHA, VA Loan
Special Listing Condition None
Read Less
Want to know what your home might be worth? Contact us for a FREE valuation!

Our team is ready to help you sell your home for the highest possible price ASAP

© 2025 METROLIST, INC., DBA RECOLORADO® – All Rights Reserved
6455 S. Yosemite St., Suite 500 Greenwood Village, CO 80111 USA
Bought with Thrive Real Estate Group
GET MORE INFORMATION





