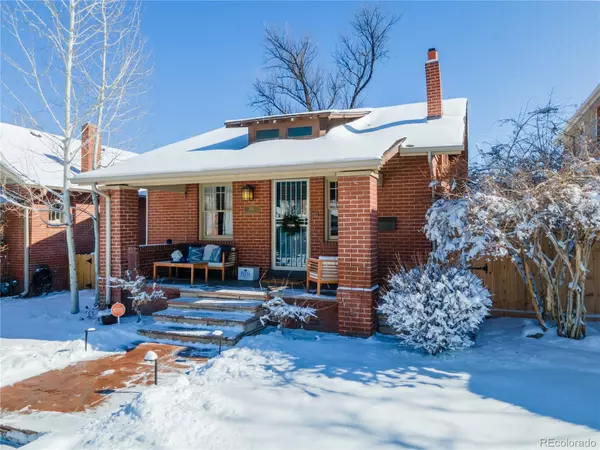$985,000
$985,000
For more information regarding the value of a property, please contact us for a free consultation.
354 S Humboldt ST Denver, CO 80209
3 Beds
1 Bath
1,607 SqFt
Key Details
Sold Price $985,000
Property Type Single Family Home
Sub Type Single Family Residence
Listing Status Sold
Purchase Type For Sale
Square Footage 1,607 sqft
Price per Sqft $612
Subdivision Washington Park
MLS Listing ID 9923920
Sold Date 03/17/22
Bedrooms 3
Full Baths 1
HOA Y/N No
Abv Grd Liv Area 1,041
Originating Board recolorado
Year Built 1917
Annual Tax Amount $3,083
Tax Year 2020
Acres 0.11
Property Description
Beautiful Wash Park bungalow located one and a half blocks from Denver’s amazing Washington Park. Located within a very short walk to many local shops and restaurants. This home is bright and updated with a cozy living room with wood burning fireplace and original hardwood floors flowing into the dining room and fully remodeled kitchen with clean lines, granite countertops, thermador cooktop, and large pantry. The main floor has 3 bedrooms and a bathroom. Basement has additional living space currently being used as two home offices. There's also a large laundry room with ample storage and walk-in closet. Step out into your private backyard oasis perfect for grilling and entertaining with flagstone patio, oversized deck with wood burning stove, garden beds, 2 car detached garage and custom 3-hole putting green. At night, enjoy the gorgeous Colorado sunsets from the covered front porch. Updated fixtures and central a/c welcome you throughout the home while maintaining the original charm and characteristics of Wash Park bungalows. . Call listing agent before sending an offer.
Location
State CO
County Denver
Zoning U-TU-C
Rooms
Basement Finished, Partial
Main Level Bedrooms 3
Interior
Interior Features Built-in Features, Granite Counters, Open Floorplan, Pantry, Utility Sink
Heating Forced Air, Natural Gas
Cooling Central Air
Flooring Carpet, Tile, Wood
Fireplaces Number 1
Fireplaces Type Living Room, Wood Burning
Fireplace Y
Appliance Convection Oven, Cooktop, Dishwasher, Disposal, Microwave, Refrigerator, Self Cleaning Oven, Tankless Water Heater
Laundry In Unit
Exterior
Exterior Feature Private Yard
Garage Spaces 2.0
Fence Partial
Roof Type Composition
Total Parking Spaces 2
Garage No
Building
Lot Description Level, Sprinklers In Front, Sprinklers In Rear
Sewer Public Sewer
Level or Stories One
Structure Type Brick, Frame
Schools
Elementary Schools Steele
Middle Schools Merrill
High Schools South
School District Denver 1
Others
Senior Community No
Ownership Individual
Acceptable Financing Cash, Conventional
Listing Terms Cash, Conventional
Special Listing Condition None
Read Less
Want to know what your home might be worth? Contact us for a FREE valuation!

Our team is ready to help you sell your home for the highest possible price ASAP

© 2024 METROLIST, INC., DBA RECOLORADO® – All Rights Reserved
6455 S. Yosemite St., Suite 500 Greenwood Village, CO 80111 USA
Bought with Barton Gilliom

GET MORE INFORMATION





