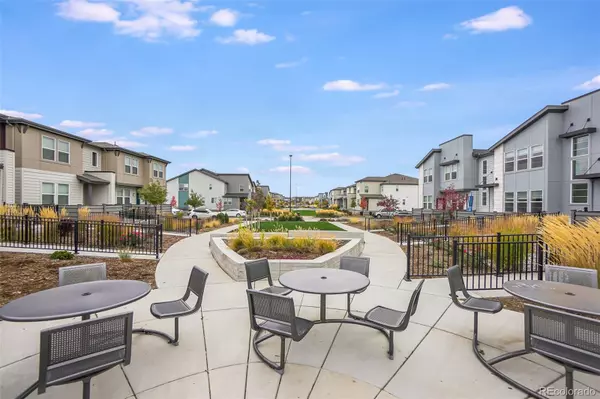$485,000
$449,000
8.0%For more information regarding the value of a property, please contact us for a free consultation.
16075 E Warner DR Denver, CO 80239
3 Beds
3 Baths
1,729 SqFt
Key Details
Sold Price $485,000
Property Type Multi-Family
Sub Type Multi-Family
Listing Status Sold
Purchase Type For Sale
Square Footage 1,729 sqft
Price per Sqft $280
Subdivision Denver Connection West Filing 1
MLS Listing ID 7903770
Sold Date 03/11/22
Style Urban Contemporary
Bedrooms 3
Full Baths 1
Half Baths 1
Three Quarter Bath 1
Condo Fees $140
HOA Fees $140/mo
HOA Y/N Yes
Abv Grd Liv Area 1,729
Originating Board recolorado
Year Built 2018
Annual Tax Amount $2,953
Tax Year 2020
Property Description
Don't miss your chance to see this beautiful and lovingly maintained 2 story townhome in Avion, near Parkfield Lake Park. Open concept and large windows create light airy living space. This unit is courtyard facing and has a cute private patio leading out to shared open space, ideal for outdoor entertaining. Gourmet kitchen is perfect, so much space and flow ... it boasts granite countertops, sleek stainless steel appliances, bright white cabinets, a spacious walk-in pantry, oversized island with plenty of room for seating and food prep. There is an adjacent dining room space with a stylish feature wall. Entire main floor has dimmable LED lighting throughout so you can set the mood just right. Head upstairs where you'll find 3 bedrooms, one of which is the primary suite - a relaxing oasis with a sizable walk-in closet as well as an en suite bathroom with double vanity and spa-like shower. Walk-in laundry room is on the second level, along with another two good sized bedrooms as well as a full bath. Oversized garage has professionally sealed floor and flex space which is perfect for workout equipment, dart board and more! This neighborhood is so conveniently located, 15 minutes to downtown Denver and 10-15 minutes to DIA. This community hosts at least two monthly events on their social calendar and offers The HUB recreation center with pool and yoga. Neighborhood dog park, trails, open space galore - so much to do. Denver's newest retail space FlyWay is being delevoped directly across the way and is slated to be done in Fall 2022, bringing jobs, shopping, dining and so much more. https://theflywaydenver.com/ Book your showing now before it's too late!
Location
State CO
County Denver
Zoning PUD
Interior
Interior Features Ceiling Fan(s), Eat-in Kitchen, Granite Counters, High Ceilings, Kitchen Island, Primary Suite, Open Floorplan, Pantry, Walk-In Closet(s)
Heating Forced Air
Cooling Central Air
Flooring Carpet, Laminate
Fireplace N
Appliance Cooktop, Dishwasher, Disposal, Dryer, Gas Water Heater, Microwave, Oven, Range, Range Hood, Refrigerator, Washer
Laundry In Unit
Exterior
Parking Features Oversized, Storage
Garage Spaces 2.0
Utilities Available Cable Available, Electricity Available, Electricity Connected, Natural Gas Available
Roof Type Composition
Total Parking Spaces 2
Garage Yes
Building
Lot Description Master Planned, Near Public Transit, Open Space
Foundation Slab
Sewer Community Sewer
Water Public
Level or Stories Two
Structure Type Brick, Wood Siding
Schools
Elementary Schools Soar At Green Valley Ranch
Middle Schools Dsst: Green Valley Ranch
High Schools Dsst: Green Valley Ranch
School District Denver 1
Others
Senior Community No
Ownership Individual
Acceptable Financing 1031 Exchange, Cash, Conventional, FHA, VA Loan
Listing Terms 1031 Exchange, Cash, Conventional, FHA, VA Loan
Special Listing Condition None
Pets Allowed Cats OK, Dogs OK
Read Less
Want to know what your home might be worth? Contact us for a FREE valuation!

Our team is ready to help you sell your home for the highest possible price ASAP

© 2025 METROLIST, INC., DBA RECOLORADO® – All Rights Reserved
6455 S. Yosemite St., Suite 500 Greenwood Village, CO 80111 USA
Bought with True Realty, LLC
GET MORE INFORMATION





