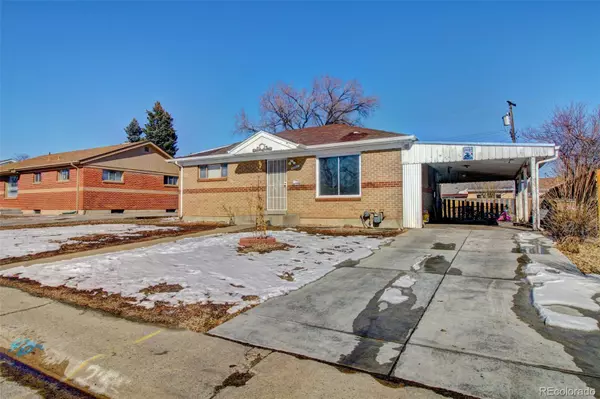$427,000
$425,000
0.5%For more information regarding the value of a property, please contact us for a free consultation.
6960 Ruth WAY Denver, CO 80221
4 Beds
2 Baths
1,500 SqFt
Key Details
Sold Price $427,000
Property Type Single Family Home
Sub Type Single Family Residence
Listing Status Sold
Purchase Type For Sale
Square Footage 1,500 sqft
Price per Sqft $284
Subdivision Perl Mack Manor
MLS Listing ID 5334014
Sold Date 03/21/22
Style Traditional
Bedrooms 4
Full Baths 1
Three Quarter Bath 1
HOA Y/N No
Abv Grd Liv Area 850
Originating Board recolorado
Year Built 1955
Annual Tax Amount $2,754
Tax Year 2020
Acres 0.14
Property Description
Quality built Perl-Mack brick ranch in a great neighborhood! (Denver mailing address but in unincorporated Adams County) A great value for this home in this upcoming neighborhood! This home needs some repairs(outside painting) but has many new and upgraded features such as: Near new 40-gallon water heater, furnace, all new Pex plumbing, 30-year roof, (5 yrs old now), new concrete driveway, new stove, and refrigerator, bedroom and living room windows are new, all outside walls insulated to R-12, attic insulated to R-40, all sewer pipes have been professionally cleaned,( inside plumbing and out to the street,) all air ducts have also been professionally cleaned, there is a swamp cooler which will keep the entire home cool all summer long! A fully fenced backyard for your private enjoyment! The location is super convenient with easy access to downtown Denver, Boulder, via I-25, I 76, I 70, the Boulder Turnpike, and public rail or bus systems.
Location
State CO
County Adams
Zoning R-1-C
Rooms
Basement Full
Main Level Bedrooms 2
Interior
Interior Features Ceiling Fan(s), Eat-in Kitchen, Utility Sink
Heating Forced Air, Natural Gas
Cooling Evaporative Cooling
Flooring Carpet, Stone, Tile, Vinyl, Wood
Fireplace N
Appliance Oven, Refrigerator
Exterior
Exterior Feature Private Yard
Fence Partial
Utilities Available Cable Available, Electricity Connected, Natural Gas Connected
Roof Type Composition
Total Parking Spaces 4
Garage No
Building
Lot Description Level, Near Public Transit
Foundation Concrete Perimeter
Sewer Public Sewer
Water Public
Level or Stories One
Structure Type Brick, Frame
Schools
Elementary Schools F.M. Day
Middle Schools Scott Carpenter
High Schools Westminster
School District Westminster Public Schools
Others
Senior Community No
Ownership Individual
Acceptable Financing Cash, Conventional
Listing Terms Cash, Conventional
Special Listing Condition None
Read Less
Want to know what your home might be worth? Contact us for a FREE valuation!

Our team is ready to help you sell your home for the highest possible price ASAP

© 2024 METROLIST, INC., DBA RECOLORADO® – All Rights Reserved
6455 S. Yosemite St., Suite 500 Greenwood Village, CO 80111 USA
Bought with Your Castle Realty LLC

GET MORE INFORMATION





