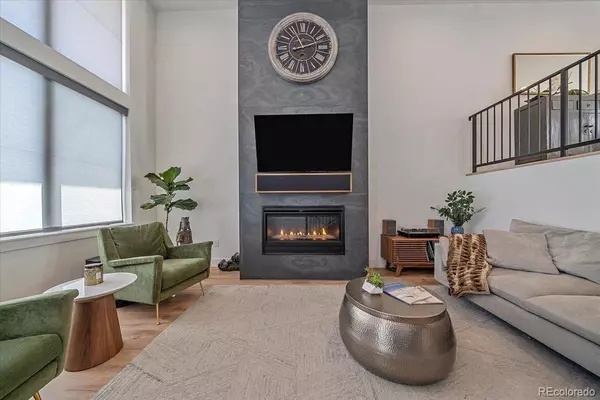$1,125,000
$1,150,000
2.2%For more information regarding the value of a property, please contact us for a free consultation.
4273 E 8th AVE Denver, CO 80220
3 Beds
5 Baths
2,257 SqFt
Key Details
Sold Price $1,125,000
Property Type Multi-Family
Sub Type Multi-Family
Listing Status Sold
Purchase Type For Sale
Square Footage 2,257 sqft
Price per Sqft $498
Subdivision Ella Cityhomes
MLS Listing ID 7050677
Sold Date 06/21/22
Style Contemporary
Bedrooms 3
Full Baths 1
Half Baths 2
Three Quarter Bath 2
Condo Fees $418
HOA Fees $418/mo
HOA Y/N Yes
Abv Grd Liv Area 1,923
Originating Board recolorado
Year Built 2021
Annual Tax Amount $1,358
Tax Year 2020
Acres 0.02
Property Description
NEAR-NEW URBAN CONTEMPORARY TOWNHOME - OPEN & DRAMATIC FLOORPLAN WITHIN PRIME DYNAMIC CENTRALLY-LOCATED GATED COMMUNITY NEAR CHERRY CREEK, TRADER JOE'S, DOWNTOWN, DTC, PREMIER SHOPPING/RESTAURANTS/ENTERTAINMENT/PARKS & EVERYTHING QUALITY CITY-LIVING IN DENVER HAS TO OFFER!! SOARING CEILINGS, HUGE WINDOWS, EXCITING SPACES, CLEAN - MODERN - NEUTRAL & BRIGHT DECOR - TASTEFUL FINISHES THROUGHOUT!! EXTENSIVE HARDWOOD-TYPE FLOORS & SLAB-GRANITE COUNTERS, MOTORIZED BLINDS, WROUGHT-IRON RAILINGS AT STAIRWAYS & OVERLOOKS, PRE-WIRED FOR MEDIA WITH TV MOUNTS INCLUDED, IMPRESSIVE FULL-HEIGHT SLATE FIREPLACE IN EXPANSIVE GREAT ROOM THAT IS PERFECT FOR ENTERTAINING/GATHERING/RELAXING/MEDIA, LARGE FORMAL DINING AREA OPENS TO CHEF'S KITCHEN OFFERING MODERN STAINLESS APPLIANCES & ACCOMMODATING CABINETRY STORAGE + AMPLE COUNTERSPACE, LUXURY PRIMARY SUITE WITH PRIVATE BALCONY + CUSTOMIZED WALK-IN CLOSET + SPA-LIKE 5-PIECE BATH + ADJACENT LAUNDRY, SECONDARY BEDROOMS ARE LIGHT & BRIGHT FEATURING PRIVATE ENSUITE 3/4 BATHS & CUSTOMIZED CLOSETS, 2 ADDITIONAL CONVENIENT POWDER ROOMS, MULTI-PURPOSE UPPER BONUS ROOM CAN BE STUDY/EXERCISE AREA/ARTIST & HOBBY AREA/PARTY ROOM/ETC ... ALL OFFERING OVER 2250 SQ FT TO JUST MOVE-IN & ENJOY!! IN ADDITION TO AMPLE INDOOR LIVING AREAS, THIS HOME FEATURES MULTIPLE OUTDOOR LIVING SPACES INCLUDING 6x4 BALCONY AT KITCHEN, 6x6 BALCONY AT PRIMARY BEDROOM, 11x5 BALCONY WITH PARTIAL MTN VIEWS AT BONUS ROOM, AND SPACIOUS 26x11 ROOFTOP PATIO, PLUS EXCLUSIVE NEIGHBORHOOD WALKWAYS, BBQ PATIO AREA WITH SEATING, AND COMMON LANDSCAPED AREAS!! ATTACHED 2-CAR GARAGE HAS FINISHED FLOOR & PAINTED FULL DRYWALL PLUS 220V ELECTRIC CAR CHARGER INCLUDED!! RARE OPPORTUNITY TO ACQUIRE SUCH A RECENTLY DESIGNED & COMPLETED PROPERTY OFFERING A CONVENIENT, LUXURIOUS & EFFICIENT LOW-MAINTENANCE LIFESTYLE!!
Location
State CO
County Denver
Zoning PUD
Rooms
Basement Daylight, Finished, Full
Interior
Interior Features Built-in Features, Eat-in Kitchen, Entrance Foyer, Five Piece Bath, Granite Counters, High Ceilings, High Speed Internet, Open Floorplan, Pantry, Primary Suite, Smart Thermostat, Smart Window Coverings, Smoke Free, Vaulted Ceiling(s), Walk-In Closet(s)
Heating Forced Air, Natural Gas
Cooling Central Air
Flooring Carpet, Laminate, Tile, Wood
Fireplaces Number 1
Fireplaces Type Gas, Gas Log, Great Room
Fireplace Y
Appliance Dishwasher, Disposal, Gas Water Heater, Microwave, Range, Range Hood, Refrigerator
Laundry In Unit, Laundry Closet
Exterior
Exterior Feature Balcony, Barbecue, Gas Valve, Rain Gutters, Water Feature
Parking Features Concrete, Dry Walled, Electric Vehicle Charging Station(s), Finished, Floor Coating, Insulated Garage
Garage Spaces 2.0
Fence None
Utilities Available Cable Available, Electricity Connected, Internet Access (Wired), Natural Gas Connected, Phone Available
View City, Mountain(s)
Roof Type Membrane, Rolled/Hot Mop
Total Parking Spaces 2
Garage Yes
Building
Lot Description Near Public Transit
Foundation Concrete Perimeter
Sewer Public Sewer
Water Public
Level or Stories Three Or More
Structure Type Concrete, Stucco
Schools
Elementary Schools Palmer
Middle Schools Hill
High Schools East
School District Denver 1
Others
Senior Community No
Ownership Individual
Acceptable Financing Cash, Conventional, Jumbo, VA Loan
Listing Terms Cash, Conventional, Jumbo, VA Loan
Special Listing Condition None
Pets Allowed Cats OK, Dogs OK
Read Less
Want to know what your home might be worth? Contact us for a FREE valuation!

Our team is ready to help you sell your home for the highest possible price ASAP

© 2024 METROLIST, INC., DBA RECOLORADO® – All Rights Reserved
6455 S. Yosemite St., Suite 500 Greenwood Village, CO 80111 USA
Bought with Engel & Volkers Denver

GET MORE INFORMATION





