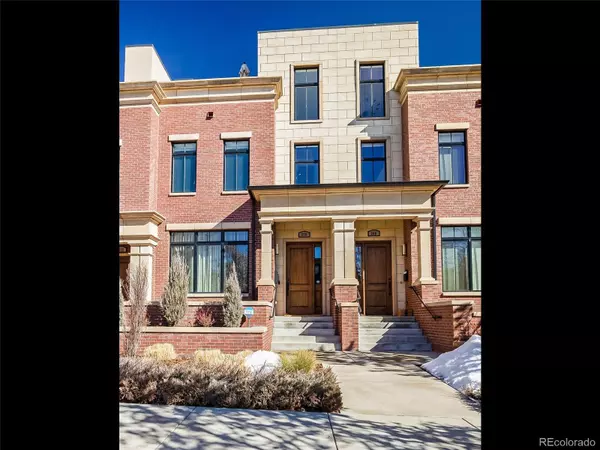$1,898,500
$1,880,000
1.0%For more information regarding the value of a property, please contact us for a free consultation.
370 Garfield ST Denver, CO 80206
3 Beds
4 Baths
3,882 SqFt
Key Details
Sold Price $1,898,500
Property Type Multi-Family
Sub Type Multi-Family
Listing Status Sold
Purchase Type For Sale
Square Footage 3,882 sqft
Price per Sqft $489
Subdivision Cherry Creek North
MLS Listing ID 6502637
Sold Date 03/25/22
Bedrooms 3
Full Baths 3
Half Baths 1
Condo Fees $468
HOA Fees $468/mo
HOA Y/N Yes
Abv Grd Liv Area 2,845
Originating Board recolorado
Year Built 2008
Annual Tax Amount $7,437
Tax Year 2020
Acres 0.03
Property Description
Stunning contemporary residence in Cherry Creek North with style and luxury in a class of its own! Features: three bedrooms, four baths, elevator and four outdoor patios including a rooftop deck with outdoor fireplace and phenomenal mountain views. The remodeled kitchen opens on both sides to brilliantly capture an abundance of natural light and showcase an entire floor devoted to entertaining and gourmet cooking. Special appointments: expansive waterfall island, Wolf cooktop, SubZero refrigerator, Miele dishwasher, striking cabinetry, beautifully crafted stone fireplace, gleaming hardwood floors, large dining room, custom art walls, glass shelving and inviting great room that opens to a private backyard. The master suite is a floor of its own with a beautiful stone fireplace, five-piece bath and large custom dressing room/walk in closet. Add in the third floor bedroom + bonus room with wet bar and 2 rooftop terraces plus the large basement with media room, bedroom, bath and lots of storage…this home has it all!
Location
State CO
County Denver
Zoning R-2-B
Rooms
Basement Finished, Full, Walk-Out Access
Interior
Interior Features Ceiling Fan(s), Elevator, Five Piece Bath, Primary Suite, Walk-In Closet(s), Wet Bar
Heating Forced Air, Natural Gas
Cooling Central Air
Flooring Carpet, Wood
Fireplaces Number 3
Fireplaces Type Gas, Gas Log, Living Room, Primary Bedroom, Outside
Fireplace Y
Appliance Cooktop, Dishwasher, Disposal, Microwave, Range Hood, Refrigerator, Sump Pump, Wine Cooler
Exterior
Exterior Feature Balcony
Garage Spaces 2.0
View City, Mountain(s)
Roof Type Unknown
Total Parking Spaces 2
Garage No
Building
Lot Description Landscaped, Sprinklers In Front, Sprinklers In Rear
Foundation Slab
Sewer Public Sewer
Water Public
Level or Stories Three Or More
Structure Type Brick
Schools
Elementary Schools Steck
Middle Schools Hill
High Schools George Washington
School District Denver 1
Others
Senior Community No
Ownership Individual
Acceptable Financing Cash, Conventional, FHA, VA Loan
Listing Terms Cash, Conventional, FHA, VA Loan
Special Listing Condition None
Read Less
Want to know what your home might be worth? Contact us for a FREE valuation!

Our team is ready to help you sell your home for the highest possible price ASAP

© 2024 METROLIST, INC., DBA RECOLORADO® – All Rights Reserved
6455 S. Yosemite St., Suite 500 Greenwood Village, CO 80111 USA
Bought with Novella Real Estate

GET MORE INFORMATION





