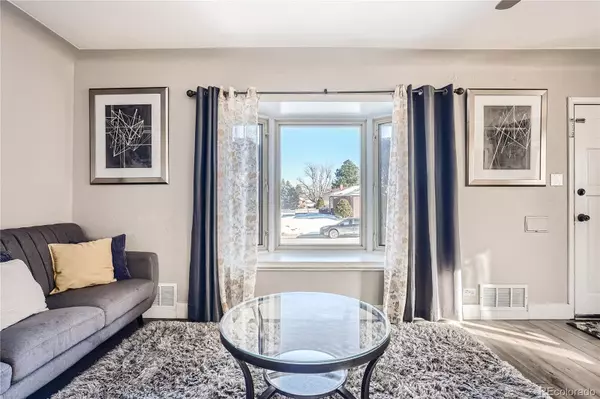$628,000
$599,900
4.7%For more information regarding the value of a property, please contact us for a free consultation.
2575 S Utica ST Denver, CO 80219
4 Beds
2 Baths
2,455 SqFt
Key Details
Sold Price $628,000
Property Type Single Family Home
Sub Type Single Family Residence
Listing Status Sold
Purchase Type For Sale
Square Footage 2,455 sqft
Price per Sqft $255
Subdivision Harvey Park
MLS Listing ID 2612387
Sold Date 03/31/22
Style Traditional
Bedrooms 4
Full Baths 1
Three Quarter Bath 1
HOA Y/N No
Abv Grd Liv Area 1,442
Originating Board recolorado
Year Built 1956
Annual Tax Amount $2,187
Tax Year 2020
Acres 0.16
Property Description
You won't want to miss out on this rare gem in Harvey Park! Beautifully updated brick ranch with an abundance of space. It is completely updated, boasting a delightful kitchen with custom cabinets to the vaulted ceiling with a skylight allowing natural light to flow through, includes floating shelves, quartz countertops and stainless steel appliances. This home has three bedrooms on the main level, one non conforming, it could be used as an office. Two living rooms on the main floor, one with a wood burning fireplace to keep you warm on those cold winter nights. There is also an additional living room in the basement, along with large primary bedroom, updated bathroom, laundry and a bonus space for a gym or playroom. Tons of room to grow! There is a huge oversized 2 car garage great for parking, or storage and still enough room for a workshop. Great sized backyard with a dog run. Conveniently located close to schools, park, transit and shopping. With all this home has to offer you won't want to pass this one up. Buyer to verify all information.
Location
State CO
County Denver
Zoning S-SU-D
Rooms
Basement Bath/Stubbed, Finished, Full
Main Level Bedrooms 3
Interior
Interior Features Quartz Counters
Heating Natural Gas
Cooling Evaporative Cooling
Flooring Carpet, Laminate, Tile
Fireplaces Number 1
Fireplaces Type Other, Wood Burning
Fireplace Y
Appliance Dishwasher, Disposal, Gas Water Heater, Microwave, Oven, Range, Refrigerator, Self Cleaning Oven
Exterior
Exterior Feature Dog Run, Private Yard
Parking Features Concrete
Garage Spaces 2.0
Fence Partial
Utilities Available Cable Available, Electricity Available, Electricity Connected
Roof Type Composition
Total Parking Spaces 2
Garage No
Building
Lot Description Landscaped
Sewer Public Sewer
Water Public
Level or Stories One
Structure Type Brick
Schools
Elementary Schools Doull
Middle Schools Strive Federal
High Schools John F. Kennedy
School District Denver 1
Others
Senior Community No
Ownership Individual
Acceptable Financing Cash, Conventional, FHA, VA Loan
Listing Terms Cash, Conventional, FHA, VA Loan
Special Listing Condition None
Read Less
Want to know what your home might be worth? Contact us for a FREE valuation!

Our team is ready to help you sell your home for the highest possible price ASAP

© 2025 METROLIST, INC., DBA RECOLORADO® – All Rights Reserved
6455 S. Yosemite St., Suite 500 Greenwood Village, CO 80111 USA
Bought with Realty One Group Premier
GET MORE INFORMATION





