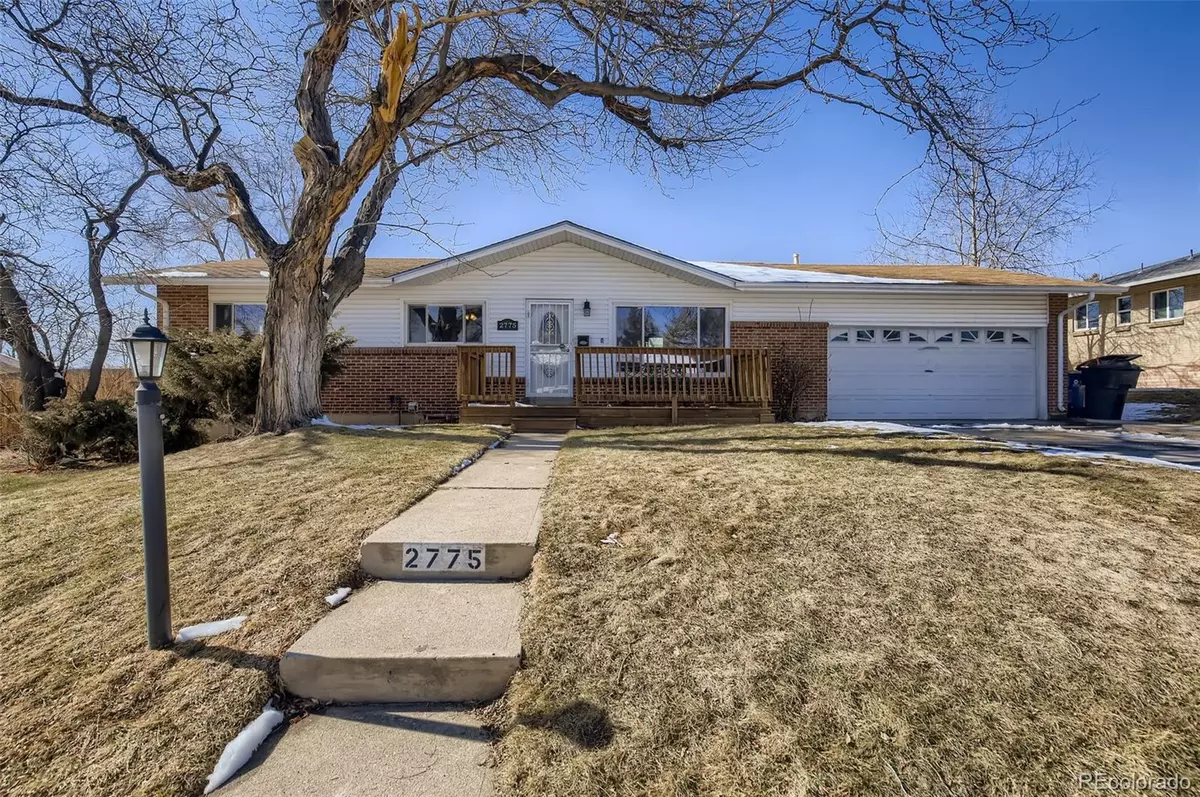$650,000
$650,000
For more information regarding the value of a property, please contact us for a free consultation.
2775 S Patton CT Denver, CO 80236
5 Beds
3 Baths
2,539 SqFt
Key Details
Sold Price $650,000
Property Type Single Family Home
Sub Type Single Family Residence
Listing Status Sold
Purchase Type For Sale
Square Footage 2,539 sqft
Price per Sqft $256
Subdivision Harvey Park South
MLS Listing ID 4269537
Sold Date 04/21/22
Style Traditional
Bedrooms 5
Full Baths 2
Half Baths 1
HOA Y/N No
Abv Grd Liv Area 1,341
Originating Board recolorado
Year Built 1956
Annual Tax Amount $2,457
Tax Year 2020
Acres 0.24
Property Description
Spacious and contemporary ranch home, flush with natural lighting and expansive floorplan to support all your living needs! Throughout the main floor you will find newly updated designs with hardwood floors, large windows, and space to entertain friends and family! The home opens up to a large family room that flows seamlessly into a perfectly sized dining space. Just steps away is a gorgeous kitchen that walks out to a private patio and large fully fenced in backyard for children and pets to play! Venture down the hall to 2 bedrooms with adjacent full bath, plus the primary bedroom and private 1/2 bath ensuite. The fully finished basement rounds out this home with another big family room/den, 2 rooms equipped with egress windows, full bath and laundry room. Don’t forget the spacious 2 car attached garage offering ideal protection for vehicles in the winter months as well as plenty of additional storage or workshop space. Harvey Park South is a charming neighborhood full of mid-century architecture and close proximity to the city. Easy access to grocery stores, restaurants and highways to explore your Colorado lifestyle!
Location
State CO
County Denver
Zoning S-SU-F
Rooms
Basement Cellar, Finished, Full
Main Level Bedrooms 3
Interior
Interior Features Ceiling Fan(s), Eat-in Kitchen, Granite Counters, Kitchen Island, Open Floorplan, Wired for Data
Heating Forced Air, Natural Gas
Cooling Central Air
Flooring Tile, Wood
Fireplace N
Appliance Bar Fridge, Dishwasher, Disposal, Dryer, Microwave, Oven, Refrigerator, Self Cleaning Oven, Washer
Exterior
Exterior Feature Private Yard
Garage Spaces 2.0
Roof Type Composition
Total Parking Spaces 2
Garage Yes
Building
Lot Description Level
Sewer Public Sewer
Water Public
Level or Stories One
Structure Type Brick, Vinyl Siding
Schools
Elementary Schools Doull
Middle Schools Henry
High Schools John F. Kennedy
School District Denver 1
Others
Senior Community No
Ownership Individual
Acceptable Financing Cash, Conventional, FHA, VA Loan
Listing Terms Cash, Conventional, FHA, VA Loan
Special Listing Condition None
Read Less
Want to know what your home might be worth? Contact us for a FREE valuation!

Our team is ready to help you sell your home for the highest possible price ASAP

© 2024 METROLIST, INC., DBA RECOLORADO® – All Rights Reserved
6455 S. Yosemite St., Suite 500 Greenwood Village, CO 80111 USA
Bought with Colorado Home Realty

GET MORE INFORMATION





