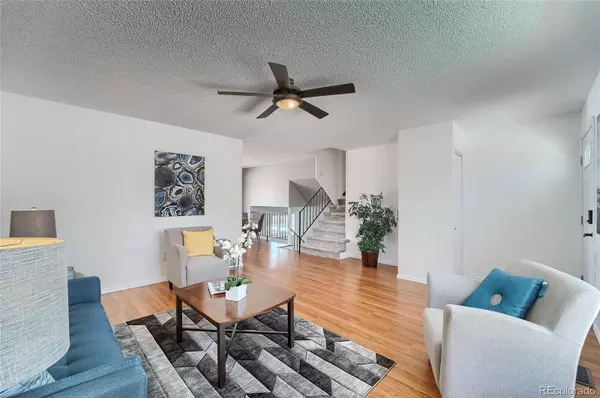$557,000
$490,000
13.7%For more information regarding the value of a property, please contact us for a free consultation.
10016 Alcott ST Denver, CO 80260
4 Beds
2 Baths
1,736 SqFt
Key Details
Sold Price $557,000
Property Type Single Family Home
Sub Type Single Family Residence
Listing Status Sold
Purchase Type For Sale
Square Footage 1,736 sqft
Price per Sqft $320
Subdivision Northborough Heights
MLS Listing ID 5753739
Sold Date 04/07/22
Bedrooms 4
Full Baths 2
HOA Y/N No
Abv Grd Liv Area 1,736
Originating Board recolorado
Year Built 1980
Annual Tax Amount $2,321
Tax Year 2020
Acres 0.16
Property Description
Newly updated! This beautiful home has new features throughout, including new interior and exterior paint, new carpet, new Champion windows, and new AC! A new Champion front door and back French Doors will be installed prior to closing! The main floor kitchen has been thoughtfully and gorgeously updated with white honeycomb backsplash adding the perfect accent to the new quartz countertops and soft-close cabinets! The stainless appliances and eat-at bar make this the perfect place to entertain friends and family! The cozy family room will be your favorite place to relax and hang out next to your wood burning fireplace! Upstairs the primary bedroom includes an updated ensuite bath and walk-in closet! Heading outside to the amazing backyard you will find a great patio surrounded by new sod and landscaping, new sprinkler system, as well as a new fence! There's even space to park your RV! The newly renovated city park is only two blocks away, so you will have multiple options for spending time outdoors! With shopping and dining close by, and easy access to both I-25 and Highway 36, the location is almost as great as the house itself! You will absolutely love living here!
Location
State CO
County Adams
Interior
Interior Features Ceiling Fan(s), Eat-in Kitchen, Pantry, Primary Suite, Quartz Counters, Smart Thermostat, Walk-In Closet(s)
Heating Forced Air
Cooling Central Air
Flooring Carpet, Laminate, Tile
Fireplaces Number 1
Fireplaces Type Family Room, Wood Burning
Fireplace Y
Appliance Dishwasher, Gas Water Heater, Microwave, Oven, Refrigerator
Laundry In Unit
Exterior
Exterior Feature Lighting, Private Yard
Parking Features Concrete
Garage Spaces 2.0
Utilities Available Electricity Connected, Natural Gas Connected
Roof Type Composition
Total Parking Spaces 3
Garage Yes
Building
Lot Description Landscaped, Sprinklers In Front, Sprinklers In Rear
Sewer Public Sewer
Water Public
Level or Stories Tri-Level
Structure Type Brick, Frame, Vinyl Siding
Schools
Elementary Schools Hillcrest
Middle Schools Silver Hills
High Schools Northglenn
School District Adams 12 5 Star Schl
Others
Senior Community No
Ownership Individual
Acceptable Financing Cash, Conventional, FHA, VA Loan
Listing Terms Cash, Conventional, FHA, VA Loan
Special Listing Condition None
Read Less
Want to know what your home might be worth? Contact us for a FREE valuation!

Our team is ready to help you sell your home for the highest possible price ASAP

© 2024 METROLIST, INC., DBA RECOLORADO® – All Rights Reserved
6455 S. Yosemite St., Suite 500 Greenwood Village, CO 80111 USA
Bought with The Cutting Edge

GET MORE INFORMATION





