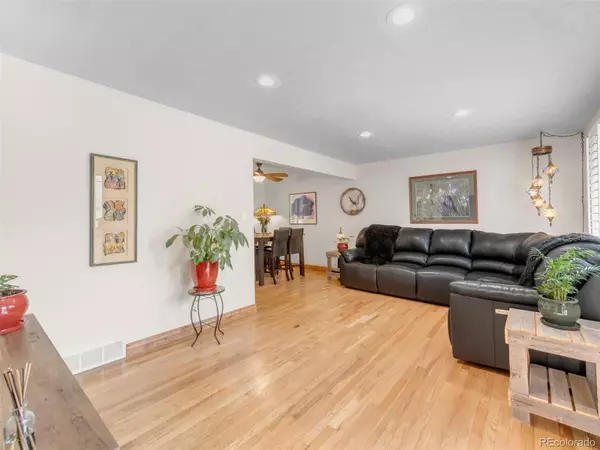$680,000
$665,000
2.3%For more information regarding the value of a property, please contact us for a free consultation.
1698 S Locust ST Denver, CO 80224
4 Beds
3 Baths
2,141 SqFt
Key Details
Sold Price $680,000
Property Type Single Family Home
Sub Type Single Family Residence
Listing Status Sold
Purchase Type For Sale
Square Footage 2,141 sqft
Price per Sqft $317
Subdivision Virginia Village
MLS Listing ID 5839902
Sold Date 06/01/22
Bedrooms 4
Full Baths 2
Half Baths 1
HOA Y/N No
Abv Grd Liv Area 1,098
Originating Board recolorado
Year Built 1959
Annual Tax Amount $2,014
Tax Year 2020
Acres 0.17
Property Description
Welcome to this newly improved enchanting, light and bright 4 bedroom, 3 bath brick ranch in Denver’s Virginia Village. This home is a real charmer with loads of upgrades matched only by its amazing location. Situated two blocks from the Cherry Creek bike path and a stone’s throw from Cook Park, this brick ranch enjoys a spacious corner site and is surrounded by towering, mature trees. There has been a bevy of upgrades that make this home a real looker. From the eye-catching natural wood exterior shutters and matching garage door to the dapper kitchen with its clean lines and stunning hardwood floors, you’ll be impressed by the carefully integrated accents and details. Note the lovely plantation shutters in the living room and dining area, and wood molding around the doorways that tie into the rich baseboard and flooring. The sleek kitchen features new tile flooring, granite countertops and backsplash, new appliances and classy cabinets. The primary bedroom has a convenient attached powder room, and an artisan rolling barn door spotlights a secondary bedroom that can be used as a home office or flex space. Check out the comfortable and spacious downstairs that highlights newer carpeting, trendy lighting, built-in shelves and washer/dryer. The interior finishes are equally matched by the outdoor living space. You’ll savor the low-maintenance backyard, firepit,,privacy fence and generous patio (covered and open). This outdoor retreat is begging for cookouts and yard games with your friends and family this spring and summer. Behind the scenes upgrades for this home include all new copper piping throughout, and a newer furnace (5 years old) and A/C (2 years old). One-car attached garage and extra parking in the driveway round out the features of this breathtaking home.
Location
State CO
County Denver
Zoning S-SU-D
Rooms
Basement Finished, Full
Main Level Bedrooms 3
Interior
Interior Features Granite Counters
Heating Forced Air, Natural Gas
Cooling Air Conditioning-Room
Flooring Stone, Wood
Fireplace N
Appliance Dishwasher, Dryer, Microwave, Oven, Refrigerator, Washer
Laundry In Unit
Exterior
Exterior Feature Private Yard, Spa/Hot Tub
Garage Spaces 1.0
Fence Full
Roof Type Composition
Total Parking Spaces 1
Garage Yes
Building
Lot Description Corner Lot, Landscaped, Near Public Transit, Sprinklers In Front, Sprinklers In Rear
Sewer Public Sewer
Level or Stories One
Structure Type Brick, Concrete, Other
Schools
Elementary Schools Mcmeen
Middle Schools Hill
High Schools Thomas Jefferson
School District Denver 1
Others
Senior Community No
Ownership Individual
Acceptable Financing Cash, Conventional, FHA, VA Loan
Listing Terms Cash, Conventional, FHA, VA Loan
Special Listing Condition None
Read Less
Want to know what your home might be worth? Contact us for a FREE valuation!

Our team is ready to help you sell your home for the highest possible price ASAP

© 2024 METROLIST, INC., DBA RECOLORADO® – All Rights Reserved
6455 S. Yosemite St., Suite 500 Greenwood Village, CO 80111 USA
Bought with USAJ REALTY

GET MORE INFORMATION





