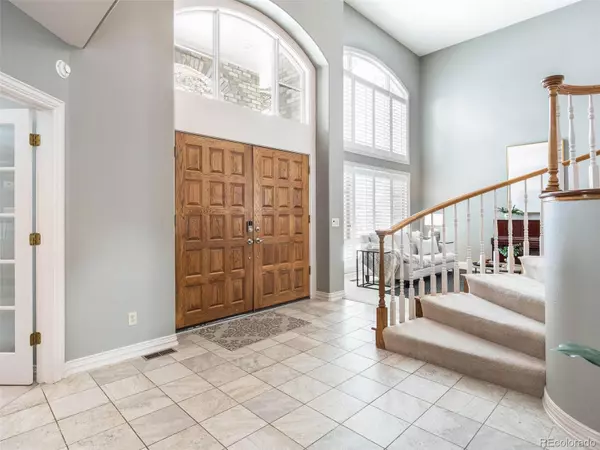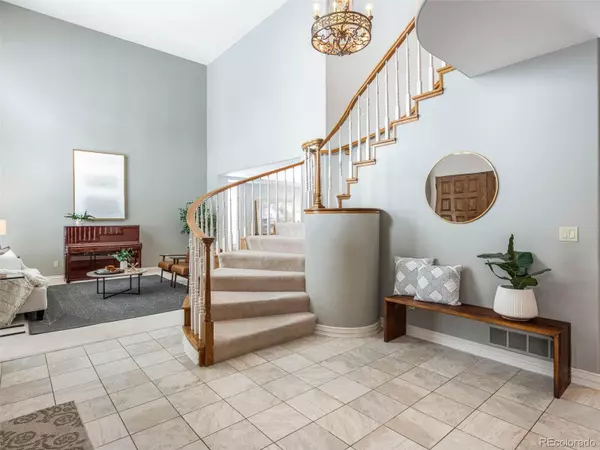$1,650,000
$1,500,000
10.0%For more information regarding the value of a property, please contact us for a free consultation.
8067 S Fairfax CT Centennial, CO 80122
5 Beds
6 Baths
5,180 SqFt
Key Details
Sold Price $1,650,000
Property Type Single Family Home
Sub Type Single Family Residence
Listing Status Sold
Purchase Type For Sale
Square Footage 5,180 sqft
Price per Sqft $318
Subdivision Heritage Greens
MLS Listing ID 4383516
Sold Date 05/02/22
Bedrooms 5
Full Baths 2
Half Baths 1
Three Quarter Bath 3
Condo Fees $540
HOA Fees $45/ann
HOA Y/N Yes
Abv Grd Liv Area 4,124
Originating Board recolorado
Year Built 1990
Annual Tax Amount $8,816
Tax Year 2020
Acres 0.24
Property Description
Simply impeccable! This picturesque brick residence is neatly tucked away in a quiet pocket of the coveted Heritage Greens neighborhood. The architectural scale and meticulous xeriscape design provide exquisite curb appeal. Inside, the home has a remarkable warmth and timeless allure with floor-to-ceiling windows, vaulted and tray ceilings, elegant finishes and wonderful flow through each room. The main living and dining areas are open and perfect for hosting, all while still feeling intimate and cozy. The gourmet eat-in kitchen is a chef's delight with sleek granite counters, tiled backsplash, stainless appliances, beautiful spacious cabinetry and convenient workspace. A double-sided brick fireplace will delight those enjoying a home-cooked meal as well as those relaxing in the sunken great room. Adjacent to the front entry is the perfect office space for professionals working from home. The main level is complete with wet bar, and large laundry room with easy access to the 3-car garage. At the top of the foyer's sweeping grand staircase is the primary suite, with vaulted ceilings and sitting area with corner fireplace, massive walk-in closet, and a spa-like ensuite bath with walk-in shower and soaking tub, dual sinks, and private water closet. Down the second-floor hallway are three spacious bedrooms, each with their own ensuite bath and walk-in closet. The finished walk-out basement has a guest bedroom and bathroom, along with tons of storage, and an enormous, carpeted space for all things fun, such as a movie theater, game room, play space or home gym. Spend time outdoors in the stunning landscaped and low maintenance backyard, either on the deck or covered patio. Just minutes from the South Suburban golf course, walking/biking trails, restaurants, shopping and within the award-winning Littleton School District. Convenient to C-470 and I-25, allowing for an easy commute to DTC, Downtown, mountains and beyond.
Location
State CO
County Arapahoe
Rooms
Basement Finished, Full
Interior
Heating Forced Air
Cooling Central Air
Fireplace N
Exterior
Garage Spaces 3.0
Roof Type Composition
Total Parking Spaces 3
Garage Yes
Building
Lot Description Level
Sewer Public Sewer
Water Public
Level or Stories Two
Structure Type Brick, Concrete
Schools
Elementary Schools Lenski
Middle Schools Newton
High Schools Arapahoe
School District Littleton 6
Others
Senior Community No
Ownership Individual
Acceptable Financing Cash, Conventional
Listing Terms Cash, Conventional
Special Listing Condition None
Read Less
Want to know what your home might be worth? Contact us for a FREE valuation!

Our team is ready to help you sell your home for the highest possible price ASAP

© 2025 METROLIST, INC., DBA RECOLORADO® – All Rights Reserved
6455 S. Yosemite St., Suite 500 Greenwood Village, CO 80111 USA
Bought with LIV Sotheby's International Realty
GET MORE INFORMATION





