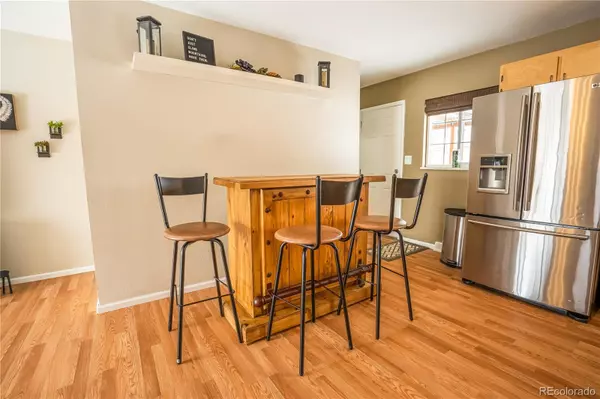$606,000
$499,995
21.2%For more information regarding the value of a property, please contact us for a free consultation.
487 Leona DR Denver, CO 80221
4 Beds
3 Baths
1,900 SqFt
Key Details
Sold Price $606,000
Property Type Single Family Home
Sub Type Single Family Residence
Listing Status Sold
Purchase Type For Sale
Square Footage 1,900 sqft
Price per Sqft $318
Subdivision Sherrelwood Estates
MLS Listing ID 4284940
Sold Date 04/26/22
Bedrooms 4
Full Baths 1
Half Baths 1
Three Quarter Bath 1
HOA Y/N No
Abv Grd Liv Area 950
Originating Board recolorado
Year Built 1964
Annual Tax Amount $2,766
Tax Year 2020
Acres 0.33
Property Description
Welcome home! This recently remodeled ranch-style home, nestled on .33 acres, just hit the market in Sherrelwood Park! Located just a short 8-minute drive from Downtown Denver, this well-kept home allows for quick travel to all of Denver’s events, nightlife, history, etc! This captivating home includes 4 bedrooms, 3 bathrooms and 1900 square feet of finished living space. The first floor features an open concept, with a spacious living room designed for entertaining. An inviting dining room allows for you to host family and friends for any occasion with ease, while the kitchen area comes equipped with newly installed stainless-steel appliances and a full-size bar! The primary bedroom possesses its own private ensuite bathroom and has plenty of space throughout. The main floor secondary bedroom is perfect for a family with young kids or can even be used as a wonderful office space with ample natural light beaming in! The basement features a fully finished living area, with two immense bedrooms, a full bathroom, and a den/living space; perfect for a kids play area or entertainment room! This welcoming home also boasts a beautifully landscaped front and back yard, on an enormous .33 acre lot, with plenty of fully grown trees for privacy and shade during the warm summers! Entertain in style, grill out with family or enjoy the sunshine on the attached custom patio area! When the evening comes, simply relax and have a drink with friends near the firepit area! The attached, oversized, one car garage allows for extra space to park your day-to-day vehicle during the winters and for extra storage for all vehicle maintenance, gardening and outdoor supplies! This home also comes equipped with plenty of newly updated features and appliances such as renovated Flooring, a newer A/C Unit (2019), Hot Water Heater (2020), Windows and Roof. These features allow for minimal maintenance and decreased costs, both long term and short term, for the new owner of this home!
Location
State CO
County Adams
Zoning R-1-C
Rooms
Basement Finished
Main Level Bedrooms 2
Interior
Interior Features Ceiling Fan(s), Eat-in Kitchen, Open Floorplan
Heating Forced Air, Natural Gas
Cooling Central Air
Flooring Tile
Fireplace N
Appliance Dishwasher, Disposal, Dryer, Gas Water Heater, Microwave, Oven, Range, Refrigerator, Washer
Laundry In Unit
Exterior
Exterior Feature Barbecue, Private Yard, Rain Gutters
Parking Features Concrete
Garage Spaces 1.0
Fence Full
Utilities Available Cable Available, Electricity Connected, Internet Access (Wired), Natural Gas Connected
Roof Type Architecural Shingle
Total Parking Spaces 1
Garage Yes
Building
Lot Description Landscaped, Sprinklers In Front, Sprinklers In Rear
Sewer Public Sewer
Water Public
Level or Stories One
Structure Type Frame
Schools
Elementary Schools Coronado Hills
Middle Schools The Academy
High Schools Thornton
School District Adams 12 5 Star Schl
Others
Senior Community No
Ownership Individual
Acceptable Financing Cash, Conventional, Other, VA Loan
Listing Terms Cash, Conventional, Other, VA Loan
Special Listing Condition None
Read Less
Want to know what your home might be worth? Contact us for a FREE valuation!

Our team is ready to help you sell your home for the highest possible price ASAP

© 2024 METROLIST, INC., DBA RECOLORADO® – All Rights Reserved
6455 S. Yosemite St., Suite 500 Greenwood Village, CO 80111 USA
Bought with Equity Colorado Real Estate

GET MORE INFORMATION





