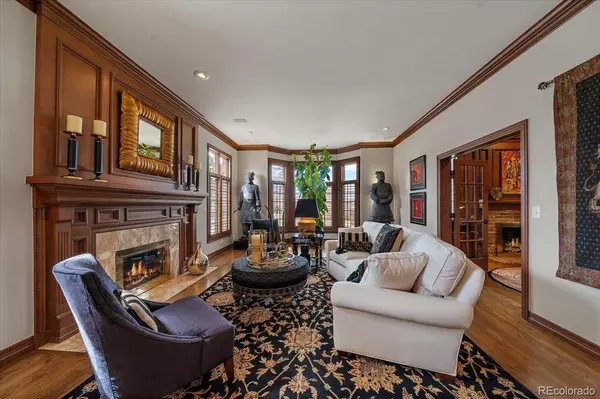$2,985,000
$2,975,000
0.3%For more information regarding the value of a property, please contact us for a free consultation.
4101 E 2nd AVE Denver, CO 80220
5 Beds
6 Baths
6,600 SqFt
Key Details
Sold Price $2,985,000
Property Type Single Family Home
Sub Type Single Family Residence
Listing Status Sold
Purchase Type For Sale
Square Footage 6,600 sqft
Price per Sqft $452
Subdivision Hilltop
MLS Listing ID 6544616
Sold Date 06/03/22
Style Tudor
Bedrooms 5
Full Baths 4
Half Baths 2
HOA Y/N No
Abv Grd Liv Area 4,283
Originating Board recolorado
Year Built 1994
Annual Tax Amount $10,897
Tax Year 2020
Acres 0.2
Property Description
Set within the picture-perfect community of Hilltop. You’ll enjoy an abundance of space and privacy while still being only moments from the vibrant heart of Cherry Creek with world-class shopping and dining. Custom built by Diamond Homes is this refined Tudor style residence with large windows and a beautiful brick facade where you’ll feel at ease from the moment you arrive. Inside, a dramatic chandelier illuminates the double-height entrance foyer, with an open floor plan inviting you to explore this spacious and impeccably appointed interior. Hardwood floors and 10-foot ceilings flow throughout many parts of the home. The main level of the home provides a cozy den with coffered ceilings and a fireplace. French doors connect to the living room where a marble-surround fireplace ensures an inviting ambiance for evenings of entertaining. The casual living spaces are set at the rear of the layout and include a light-filled family room, with a brick fireplace, as well as a dining area and a gorgeous kitchen. Anyone who loves to cook will adore this chef’s haven. Thermador appliances, a 9-foot prep counter, with seating, and an abundance of storage make this a space as functional as it is beautiful. Meals can be enjoyed in the elegance of the formal dining room or you can make use of the server’s pantry and gather with friends in the outdoor entertaining area with a trellis providing lighting and speakers overhead. There is also a chef’s patio with a built-in BBQ. The living space continues into the finished lower level where a family room, a billiards area, a 1,600 bottle temperature-controlled wine cellar, and a full-service bar will make this a favorite place to relax. All five bedrooms are plush and spacious including the primary suite with sensational mountain views. The six bathrooms are also beautifully appointed and the list of features continues with inclusions such as crown molding, built-in speakers throughout, a three-car garage and so much more to discover.
Location
State CO
County Denver
Zoning E-SU-D
Rooms
Basement Full
Interior
Heating Forced Air
Cooling Central Air
Fireplace N
Appliance Cooktop, Dishwasher, Double Oven, Microwave, Refrigerator, Wine Cooler
Exterior
Exterior Feature Gas Grill, Lighting, Rain Gutters
Parking Features Concrete, Dry Walled, Exterior Access Door, Finished, Lighted
Garage Spaces 3.0
Fence Full
View Mountain(s)
Roof Type Composition
Total Parking Spaces 3
Garage Yes
Building
Lot Description Corner Lot, Sprinklers In Front, Sprinklers In Rear
Sewer Public Sewer
Water Public
Level or Stories Two
Structure Type Brick
Schools
Elementary Schools Steck
Middle Schools Hill
High Schools George Washington
School District Denver 1
Others
Senior Community No
Ownership Individual
Acceptable Financing Cash, Conventional
Listing Terms Cash, Conventional
Special Listing Condition None
Read Less
Want to know what your home might be worth? Contact us for a FREE valuation!

Our team is ready to help you sell your home for the highest possible price ASAP

© 2024 METROLIST, INC., DBA RECOLORADO® – All Rights Reserved
6455 S. Yosemite St., Suite 500 Greenwood Village, CO 80111 USA
Bought with Open Real Estate Inc.

GET MORE INFORMATION





