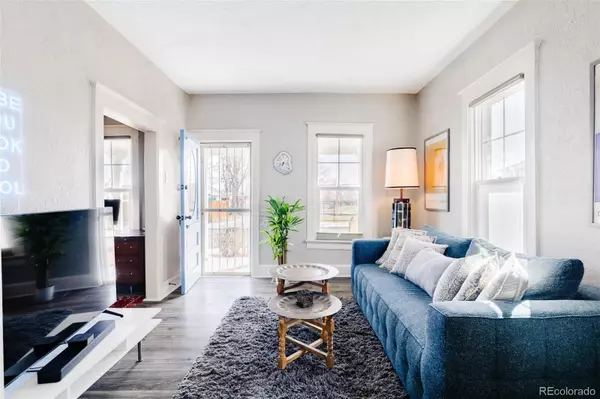$575,000
$464,000
23.9%For more information regarding the value of a property, please contact us for a free consultation.
4475 Leaf CT Denver, CO 80216
2 Beds
1 Bath
969 SqFt
Key Details
Sold Price $575,000
Property Type Single Family Home
Sub Type Single Family Residence
Listing Status Sold
Purchase Type For Sale
Square Footage 969 sqft
Price per Sqft $593
Subdivision Globeville
MLS Listing ID 8828405
Sold Date 04/29/22
Bedrooms 2
Full Baths 1
HOA Y/N No
Abv Grd Liv Area 969
Originating Board recolorado
Year Built 1907
Annual Tax Amount $1,892
Tax Year 2021
Acres 0.09
Property Description
A quaint oasis gently tucked into the city is revealed in this Globevile residence. Enjoy peaceful mornings spent relaxing on a covered front porch overlooking a xeriscaped front lawn. Large windows adorn a light-filled living room as a modernized and thoughtful floorplan easily flows into a dining room w/ built-ins. An updated kitchen features sleek stainless steel appliances and a cozy reading nook — the perfect space to unwind w/ a new novel. Two bedrooms include a private primary and a spacious secondary while a nearby flex room offers space for a home office. A shared bath features modern tile. Downstairs, a versatile flex space is ready to be imagined into a recreation room. Retreat outdoors to an entertainer’s backyard w/ custom fencing and an expertly engineered treehouse. A vibrant mural adorns the backside of a new two-car garage. Residents enjoy a central locale w/ easy access to Globe Hall, Fort Greene, World Trade Center, Globeville Landing Park, RiNo Promenade and more.
Location
State CO
County Denver
Zoning E-SU-B
Rooms
Basement Partial, Unfinished
Main Level Bedrooms 2
Interior
Interior Features Built-in Features, Ceiling Fan(s), Open Floorplan, Quartz Counters
Heating Forced Air, Natural Gas
Cooling None
Flooring Laminate, Tile
Fireplace N
Appliance Dishwasher, Dryer, Microwave, Range, Refrigerator, Washer
Laundry In Unit
Exterior
Exterior Feature Lighting, Private Yard, Rain Gutters
Garage Spaces 2.0
Fence Full
Utilities Available Cable Available, Electricity Connected, Internet Access (Wired), Natural Gas Connected
Roof Type Composition
Total Parking Spaces 2
Garage No
Building
Lot Description Landscaped, Level
Sewer Public Sewer
Water Public
Level or Stories One
Structure Type Brick
Schools
Elementary Schools Garden Place
Middle Schools Dsst: Cole
High Schools Manual
School District Denver 1
Others
Senior Community No
Ownership Individual
Acceptable Financing Cash, Conventional, Other
Listing Terms Cash, Conventional, Other
Special Listing Condition None
Read Less
Want to know what your home might be worth? Contact us for a FREE valuation!

Our team is ready to help you sell your home for the highest possible price ASAP

© 2024 METROLIST, INC., DBA RECOLORADO® – All Rights Reserved
6455 S. Yosemite St., Suite 500 Greenwood Village, CO 80111 USA
Bought with Live Where You Play Real Estate

GET MORE INFORMATION





