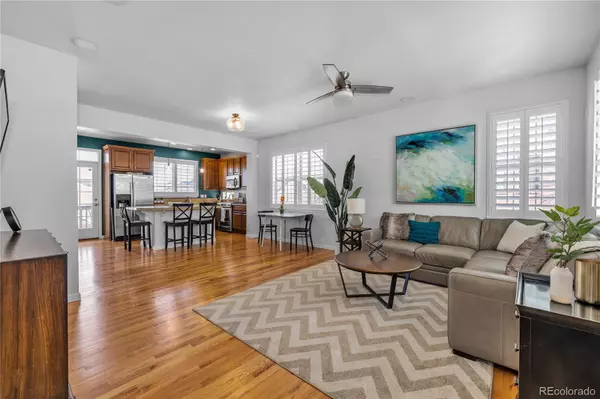$568,000
$545,000
4.2%For more information regarding the value of a property, please contact us for a free consultation.
7420 E 8th AVE #20 Denver, CO 80230
3 Beds
3 Baths
1,443 SqFt
Key Details
Sold Price $568,000
Property Type Multi-Family
Sub Type Multi-Family
Listing Status Sold
Purchase Type For Sale
Square Footage 1,443 sqft
Price per Sqft $393
Subdivision Lowry
MLS Listing ID 4484981
Sold Date 04/29/22
Style Urban Contemporary
Bedrooms 3
Full Baths 1
Half Baths 1
Three Quarter Bath 1
Condo Fees $225
HOA Fees $225/mo
HOA Y/N Yes
Abv Grd Liv Area 1,285
Originating Board recolorado
Year Built 2008
Annual Tax Amount $2,197
Tax Year 2021
Property Description
Welcome home to 7420 East 8th Avenue #20. This spacious 3bed 3bath Crescent Ridge Townhome is a perfectly located end unit. Step into the spacious main floor with the beautiful hardwood floors running throughout while being complimented by the plantation shutters. The open concept floor plan connects the living space with the dining and kitchen for everyone to enjoy the fun. On those perfect Colorado evenings enjoy grilling or sitting out on your balcony. Now head upstairs to your Master Suite with the Master Bath featuring the dual vanity and large shower. Just down the hall find the other 2 bedrooms along with the full bath.. The home provides ample storage space in the large 2 car garage along with the flex space/mudroom just off the garage. Let the HOA handle the watering and maintenance of the greenways as well as handling the snow removal. The neighborhood provides quick access to transit, parks, and amenities: Crescent Park, Montclair Recreation Center, Lowry Town Center, and much More!
Location
State CO
County Denver
Interior
Interior Features Ceiling Fan(s), Open Floorplan
Heating Forced Air
Cooling Central Air
Flooring Carpet, Tile, Wood
Fireplace N
Appliance Dishwasher, Disposal, Dryer, Microwave, Oven, Refrigerator, Tankless Water Heater, Washer
Exterior
Exterior Feature Balcony
Garage Spaces 2.0
Roof Type Composition
Total Parking Spaces 2
Garage Yes
Building
Sewer Public Sewer
Water Public
Level or Stories Three Or More
Structure Type Brick, Stucco
Schools
Elementary Schools Lowry
Middle Schools Hill
High Schools George Washington
School District Denver 1
Others
Senior Community No
Ownership Individual
Acceptable Financing Cash, Conventional, FHA, VA Loan
Listing Terms Cash, Conventional, FHA, VA Loan
Special Listing Condition None
Pets Allowed Cats OK, Dogs OK
Read Less
Want to know what your home might be worth? Contact us for a FREE valuation!

Our team is ready to help you sell your home for the highest possible price ASAP

© 2024 METROLIST, INC., DBA RECOLORADO® – All Rights Reserved
6455 S. Yosemite St., Suite 500 Greenwood Village, CO 80111 USA
Bought with HomeSmart

GET MORE INFORMATION





