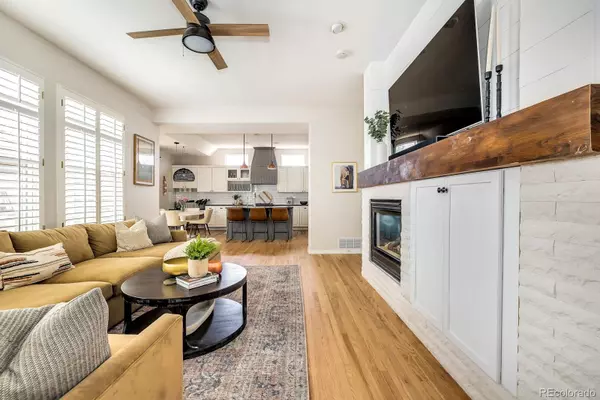$905,000
$895,000
1.1%For more information regarding the value of a property, please contact us for a free consultation.
17202 Cornerstone LN Parker, CO 80134
4 Beds
4 Baths
4,031 SqFt
Key Details
Sold Price $905,000
Property Type Single Family Home
Sub Type Single Family Residence
Listing Status Sold
Purchase Type For Sale
Square Footage 4,031 sqft
Price per Sqft $224
Subdivision Stonegate
MLS Listing ID 3836950
Sold Date 04/29/22
Style Contemporary
Bedrooms 4
Full Baths 3
Half Baths 1
Condo Fees $18
HOA Fees $18/mo
HOA Y/N Yes
Abv Grd Liv Area 2,831
Originating Board recolorado
Year Built 1998
Annual Tax Amount $4,442
Tax Year 2021
Acres 0.21
Property Description
A warm and welcoming retreat awaits in this stunning Stonegate home poised on a peaceful cul-de-sac. Light-filled interiors craft a sense of splendor amongst an airy layout w/ neutral wall color complemented by handsome flooring. A spacious living room w/ classic shutters is centered by a custom fireplace w/ a striking wood mantel. An expansive chef's kitchen unfolds w/ all-white cabinetry, granite countertops, a large center island and a bright dining area. Nearby, a spacious mudroom offers plentiful storage.
Ascend upstairs to a flexible loft and further to a luxe primary suite w/ a spa-like, five-piece bath. A lower-level living area presents a rec room w/ a wet bar plus an additional bedroom and full bath perfect for visiting guests. Retreat outdoors to an oversized and private backyard w/ a covered deck and patio set beneath a veranda to enjoy relaxing in the coveted Colorado climate. Stonegate residents enjoy access to two pools w/ water slides, tennis courts and more. New water heater, new furnace, new AC unit, water softener and radon mitigation have been installed in this one of a kind home.
Location
State CO
County Douglas
Zoning PDU
Rooms
Basement Partial
Interior
Interior Features Breakfast Nook, Built-in Features, Ceiling Fan(s), Eat-in Kitchen, Five Piece Bath, Granite Counters, High Ceilings, High Speed Internet, Kitchen Island, Open Floorplan, Pantry, Primary Suite, Radon Mitigation System, Smoke Free, Vaulted Ceiling(s), Walk-In Closet(s), Wet Bar
Heating Active Solar, Forced Air
Cooling Central Air
Flooring Carpet, Tile, Wood
Fireplaces Number 2
Fireplaces Type Basement, Gas, Gas Log, Great Room
Fireplace Y
Appliance Dishwasher, Disposal, Microwave, Range, Range Hood, Refrigerator, Water Softener
Exterior
Exterior Feature Garden, Lighting, Playground, Private Yard, Rain Gutters
Parking Features Concrete, Dry Walled, Storage
Garage Spaces 2.0
Fence Full
Utilities Available Electricity Connected, Internet Access (Wired), Natural Gas Connected, Phone Available
Roof Type Composition
Total Parking Spaces 2
Garage Yes
Building
Lot Description Corner Lot, Cul-De-Sac, Landscaped, Level, Many Trees, Sprinklers In Front, Sprinklers In Rear
Sewer Public Sewer
Water Public
Level or Stories Two
Structure Type Brick, Frame, Wood Siding
Schools
Elementary Schools Prairie Crossing
Middle Schools Sierra
High Schools Chaparral
School District Douglas Re-1
Others
Senior Community No
Ownership Individual
Acceptable Financing Cash, Conventional, Other
Listing Terms Cash, Conventional, Other
Special Listing Condition None
Read Less
Want to know what your home might be worth? Contact us for a FREE valuation!

Our team is ready to help you sell your home for the highest possible price ASAP

© 2025 METROLIST, INC., DBA RECOLORADO® – All Rights Reserved
6455 S. Yosemite St., Suite 500 Greenwood Village, CO 80111 USA
Bought with Keller Williams Advantage Realty LLC
GET MORE INFORMATION





