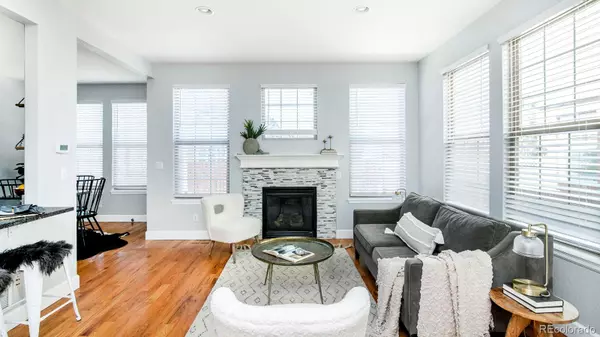$750,000
$650,000
15.4%For more information regarding the value of a property, please contact us for a free consultation.
963 Spruce CT Denver, CO 80230
4 Beds
4 Baths
2,221 SqFt
Key Details
Sold Price $750,000
Property Type Multi-Family
Sub Type Multi-Family
Listing Status Sold
Purchase Type For Sale
Square Footage 2,221 sqft
Price per Sqft $337
Subdivision Lowry
MLS Listing ID 6029415
Sold Date 04/27/22
Style Contemporary
Bedrooms 4
Full Baths 3
Half Baths 1
Condo Fees $90
HOA Fees $30/qua
HOA Y/N Yes
Abv Grd Liv Area 1,608
Originating Board recolorado
Year Built 2003
Annual Tax Amount $2,778
Tax Year 2021
Acres 0.07
Property Description
Sensational and stylish flair unfolds in this luminous Lowry residence. Picturesque curb appeal and landscaping lends a charming first impression leading further inside to an open floorplan illuminated in natural light from large windows. A spacious living and dining room is grounded by a tiled fireplace offering an ideal space for both relaxing and entertaining. Adjoined for seamless connectivity, an updated kitchen is beaming w/ stainless steel appliances, sleek countertops and all-white cabinetry. A breakfast bar and dining area offers space for enjoying new recipes crafted by the home chef. Retreat to a sizable primary suite w/ vaulted ceilings to relax and unwind in a spa-like en-suite bath. Two remaining bedrooms present potential for a home office or fitness area. Enjoy dining al fresco on a quaint patio in a private, fenced backyard. An ideal location offers close proximity to parks and nature trails, Anschutz campus, Stanley Marketplace, public transportation and more.
OPEN HOUSE Sat & Sun- 12-3.
Location
State CO
County Denver
Zoning R-2-A
Rooms
Basement Finished, Full, Interior Entry
Interior
Interior Features Breakfast Nook, Ceiling Fan(s), Eat-in Kitchen, Five Piece Bath, High Ceilings, Open Floorplan, Pantry, Primary Suite, Smoke Free, Solid Surface Counters, Vaulted Ceiling(s), Walk-In Closet(s)
Heating Forced Air, Natural Gas
Cooling Central Air
Flooring Carpet, Laminate, Tile, Wood
Fireplaces Number 1
Fireplaces Type Gas Log, Living Room
Fireplace Y
Appliance Dishwasher, Disposal, Microwave, Range, Refrigerator
Laundry In Unit
Exterior
Exterior Feature Private Yard, Rain Gutters
Parking Features Concrete
Garage Spaces 2.0
Fence Full
Utilities Available Cable Available, Electricity Connected, Natural Gas Connected, Phone Available
Roof Type Composition
Total Parking Spaces 2
Garage Yes
Building
Lot Description Landscaped
Sewer Public Sewer
Water Public
Level or Stories Two
Structure Type Frame, Stone, Wood Siding
Schools
Elementary Schools Lowry
Middle Schools Hill
High Schools George Washington
School District Denver 1
Others
Senior Community No
Ownership Individual
Acceptable Financing Cash, Conventional, Other, VA Loan
Listing Terms Cash, Conventional, Other, VA Loan
Special Listing Condition None
Pets Allowed Cats OK, Dogs OK
Read Less
Want to know what your home might be worth? Contact us for a FREE valuation!

Our team is ready to help you sell your home for the highest possible price ASAP

© 2024 METROLIST, INC., DBA RECOLORADO® – All Rights Reserved
6455 S. Yosemite St., Suite 500 Greenwood Village, CO 80111 USA
Bought with Lark Realty Group

GET MORE INFORMATION





