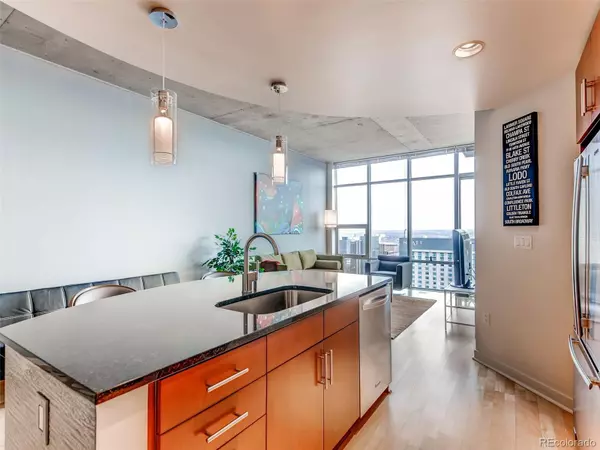$574,800
$574,800
For more information regarding the value of a property, please contact us for a free consultation.
891 14th ST #3614 Denver, CO 80202
1 Bed
1 Bath
893 SqFt
Key Details
Sold Price $574,800
Property Type Condo
Sub Type Condominium
Listing Status Sold
Purchase Type For Sale
Square Footage 893 sqft
Price per Sqft $643
Subdivision Downtown
MLS Listing ID 4747044
Sold Date 05/25/22
Style Urban Contemporary
Bedrooms 1
Full Baths 1
Condo Fees $449
HOA Fees $449/mo
HOA Y/N Yes
Abv Grd Liv Area 893
Originating Board recolorado
Year Built 2009
Annual Tax Amount $3,047
Tax Year 2021
Property Description
Tremendous Opportunity to live at SPIRE in the heart of Downtown. This 1 Bedroom - 1 Bathroom residence boasts breathtaking City and Mountain Views. Open floor plan featuring tons of natural light, floor to ceiling windows, wood floors, generous kitchen with slab granite counter tops, stainless appliances and modern cabinetry. Full contemporary bath, His and Hers closets, study nook and private balcony. Washer/Dryer included. 1 DEEDED PRIME SECOND FLOOR garage parking space (#65) and a secure storage unit. SPIRE offers unmatched amenities on the 9th and 10th floors including 2 heated pools, hot tub, fire pit, well appointed fitness center, 24-hr courtesy desk, movie theater, media lounge, 40,000 of community space and dog park. Don't forget access to the 42nd floor SkyClub entertainment space and the interactive building network, MySPIRE!! You are just steps from the Denver Center of Performing Arts, light rail, Larimer Square, dining and nightlife. **Please note that the photos are of the same unit on floor 41 and not an exact match to the interior finishes of 3614 but similar.**
Location
State CO
County Denver
Zoning D-TD
Rooms
Main Level Bedrooms 1
Interior
Interior Features Granite Counters, High Ceilings, High Speed Internet, Kitchen Island, No Stairs, Open Floorplan
Heating Electric, Forced Air, Steam
Cooling Central Air
Flooring Carpet, Wood
Fireplace N
Appliance Dishwasher, Disposal, Dryer, Microwave, Oven, Range, Refrigerator, Washer
Laundry In Unit
Exterior
Exterior Feature Balcony, Fire Pit, Gas Grill, Spa/Hot Tub
Garage Spaces 1.0
Pool Outdoor Pool
Utilities Available Cable Available, Internet Access (Wired), Phone Available
View City, Mountain(s)
Roof Type Other
Total Parking Spaces 1
Garage Yes
Building
Sewer Public Sewer
Water Public
Level or Stories One
Structure Type Concrete, Other
Schools
Elementary Schools Greenlee
Middle Schools Kepner
High Schools West
School District Denver 1
Others
Senior Community No
Ownership Individual
Acceptable Financing Cash, Conventional, VA Loan
Listing Terms Cash, Conventional, VA Loan
Special Listing Condition None
Pets Allowed Cats OK, Dogs OK, Number Limit
Read Less
Want to know what your home might be worth? Contact us for a FREE valuation!

Our team is ready to help you sell your home for the highest possible price ASAP

© 2024 METROLIST, INC., DBA RECOLORADO® – All Rights Reserved
6455 S. Yosemite St., Suite 500 Greenwood Village, CO 80111 USA
Bought with Glen Fishman

GET MORE INFORMATION





