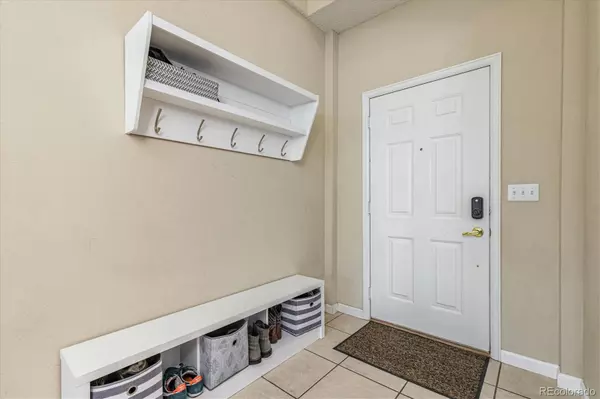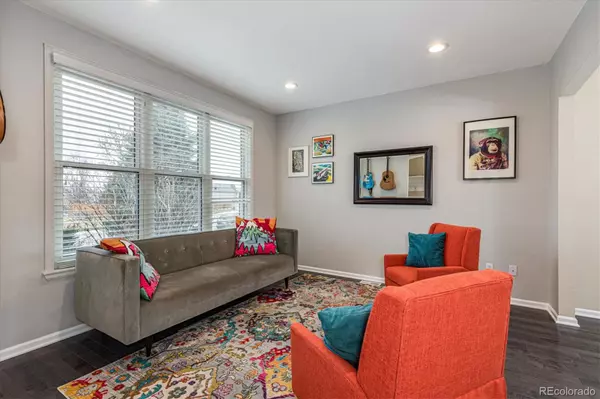$675,000
$649,900
3.9%For more information regarding the value of a property, please contact us for a free consultation.
5446 S Fundy CIR Centennial, CO 80015
5 Beds
4 Baths
2,717 SqFt
Key Details
Sold Price $675,000
Property Type Single Family Home
Sub Type Single Family Residence
Listing Status Sold
Purchase Type For Sale
Square Footage 2,717 sqft
Price per Sqft $248
Subdivision Smoky Ridge
MLS Listing ID 2207176
Sold Date 05/19/22
Style Contemporary
Bedrooms 5
Full Baths 2
Half Baths 1
Three Quarter Bath 1
Condo Fees $498
HOA Fees $41/ann
HOA Y/N Yes
Abv Grd Liv Area 2,001
Originating Board recolorado
Year Built 1992
Annual Tax Amount $3,032
Tax Year 2021
Acres 0.2
Property Description
Super contemporary 2 story in Smoky Ridge, Cherry Creek Schools with a newly finished basement!! Great Private backyard, prefinished hardwoods 1st level, Open and vaulted plan, newer kitchen cabinets with Quartz counters, stainless appliances with microwave built in, gas range, spacious great room with gas fireplace, Laundry/ mud room with tub, shelves and organizers, upstairs new Berber carpet, Master bedroom with 5 piece bath, 2 additional bedrooms with Jack & Jill full bath, wonderful finished basement with new carpet, rec room/ entertainment area with cabinetry (removable if not desired), Egress windows, nice modern 3/4 bath, another bedroom and office, extra storage, Awesome back yard with pergola, expanded patios, top of the line automatic retractable awning with wind sensor, 6 foot privacy fence, utility shed, 5 year old A/C, HVAC and water heater, 2019 new roof, new gutters and downspouts, clock sprinkler on WiFi for phone operation, Ting High Speed Fiber Internet!!
Location
State CO
County Arapahoe
Rooms
Basement Finished
Interior
Interior Features Ceiling Fan(s), Eat-in Kitchen, Five Piece Bath, High Speed Internet, Jack & Jill Bathroom, Kitchen Island, Open Floorplan, Quartz Counters, Smoke Free, Solid Surface Counters, Walk-In Closet(s)
Heating Forced Air
Cooling Central Air
Flooring Carpet, Tile, Wood
Fireplaces Number 1
Fireplaces Type Gas, Great Room
Fireplace Y
Appliance Dishwasher, Disposal, Gas Water Heater, Microwave, Range, Refrigerator
Exterior
Exterior Feature Garden, Playground, Private Yard
Garage Spaces 2.0
Roof Type Composition
Total Parking Spaces 2
Garage Yes
Building
Lot Description Level
Sewer Public Sewer
Level or Stories Two
Structure Type Rock, Wood Siding
Schools
Elementary Schools Peakview
Middle Schools Thunder Ridge
High Schools Eaglecrest
School District Cherry Creek 5
Others
Senior Community No
Ownership Individual
Acceptable Financing Cash, Conventional, FHA, VA Loan
Listing Terms Cash, Conventional, FHA, VA Loan
Special Listing Condition None
Read Less
Want to know what your home might be worth? Contact us for a FREE valuation!

Our team is ready to help you sell your home for the highest possible price ASAP

© 2025 METROLIST, INC., DBA RECOLORADO® – All Rights Reserved
6455 S. Yosemite St., Suite 500 Greenwood Village, CO 80111 USA
Bought with MB BELLISSIMO HOMES
GET MORE INFORMATION





